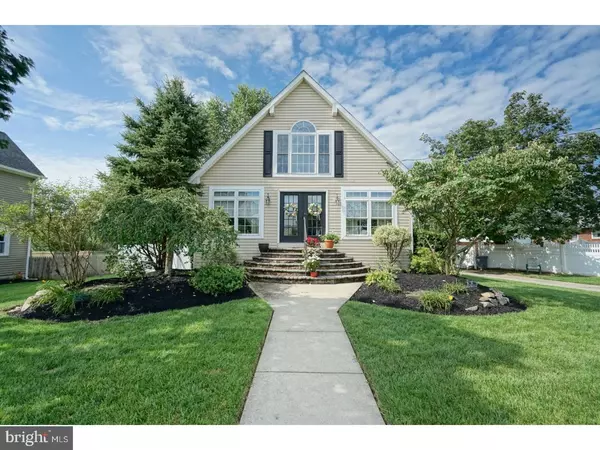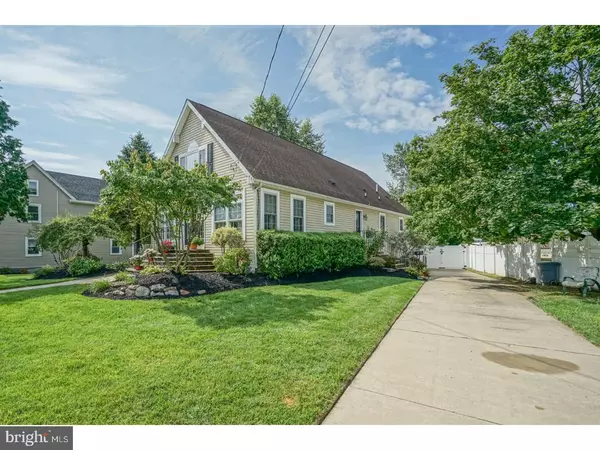For more information regarding the value of a property, please contact us for a free consultation.
536 DEMOCRAT RD Gibbstown, NJ 08027
Want to know what your home might be worth? Contact us for a FREE valuation!

Our team is ready to help you sell your home for the highest possible price ASAP
Key Details
Sold Price $224,900
Property Type Single Family Home
Sub Type Detached
Listing Status Sold
Purchase Type For Sale
Square Footage 2,318 sqft
Price per Sqft $97
Subdivision None Available
MLS Listing ID 1002271846
Sold Date 10/02/18
Style Colonial,Contemporary
Bedrooms 3
Full Baths 2
HOA Y/N N
Abv Grd Liv Area 2,318
Originating Board TREND
Year Built 2005
Annual Tax Amount $6,034
Tax Year 2017
Lot Size 10,000 Sqft
Acres 0.23
Lot Dimensions 100X100
Property Description
Simply Stunning! This unique custom built home offers more than 2,300 sq ft of open concept living with stunning features throughout! Brick pavers lead you to a gorgeous double door entry leads into a fabulous great room offering 20' cathedral ceilings over the entire main living space. Large living room with cozy, neutral carpet and gas fireplace on one side of the home with the massive kitchen and dining on the other side. Kitchen boasts an abundance of oak cabinetry atop gorgeous Italian tile flooring. The large island provides additional storage as well as seating. Recessed lighting keeps things bright when the sun isn't shining through the multitude of windows. Down the hall, a laundry room doubles as a mud room with direct access to the 3+ car driveway. Continue to the rear of the home where the master suite is privately tucked away. The large master bedroom features a walk-in closet with your own spa-like oasis of a bathroom that includes a full shower, garden tub and double vanity sink. Completing the first floor is a large, second bedroom in addition to a hall bathroom. The large, inviting second-floor loft awaits you at the top of the steps with a balcony overlooking the first-floor kitchen, living room, and dining room. This space is an ideal space for an office or reading nook. Just off the loft, an enormous 16x30 3rd bedroom is a suite in itself. This bedroom could easily be divided to include a 3rd bathroom (plumbing in place) and used as a mother-in-law suite or a bedroom with a sitting area. The possibilities are endless for this gigantic bedroom space. Outside, the professionally landscaped lot remains lush thanks to a sprinkler system. The fully fenced rear yard has a nice balance of lush grass and concrete patio space. Fabulous location just minutes from area shopping and dining in addition to route 295, 130, 322 making for a super easy commute into Philly, Delaware or towards jersey shore points.
Location
State NJ
County Gloucester
Area Greenwich Twp (20807)
Zoning RESID
Rooms
Other Rooms Living Room, Dining Room, Primary Bedroom, Bedroom 2, Kitchen, Bedroom 1, Other
Interior
Interior Features Primary Bath(s), Ceiling Fan(s), Sprinkler System, Kitchen - Eat-In
Hot Water Electric
Heating Gas
Cooling Central A/C
Flooring Fully Carpeted, Tile/Brick
Fireplaces Number 1
Fireplaces Type Gas/Propane
Fireplace Y
Heat Source Natural Gas
Laundry Main Floor
Exterior
Garage Spaces 3.0
Utilities Available Cable TV
Water Access N
Roof Type Pitched,Shingle
Accessibility None
Total Parking Spaces 3
Garage N
Building
Story 2
Sewer Public Sewer
Water Public
Architectural Style Colonial, Contemporary
Level or Stories 2
Additional Building Above Grade
Structure Type Cathedral Ceilings,High
New Construction N
Schools
High Schools Paulsboro
School District Paulsboro Public Schools
Others
Senior Community No
Tax ID 07-00067-00014
Ownership Fee Simple
Read Less

Bought with Jackie L Imperato • Redfin
GET MORE INFORMATION




