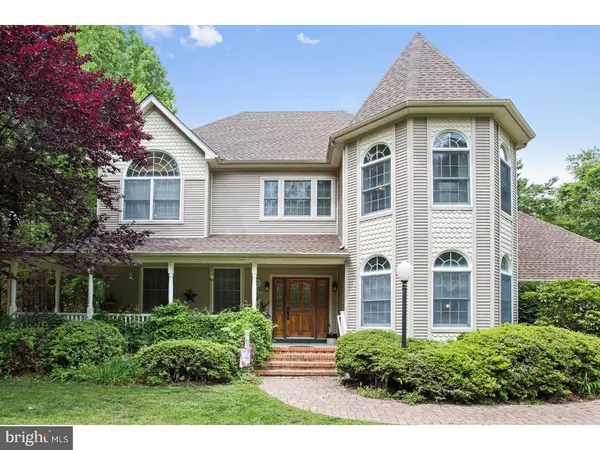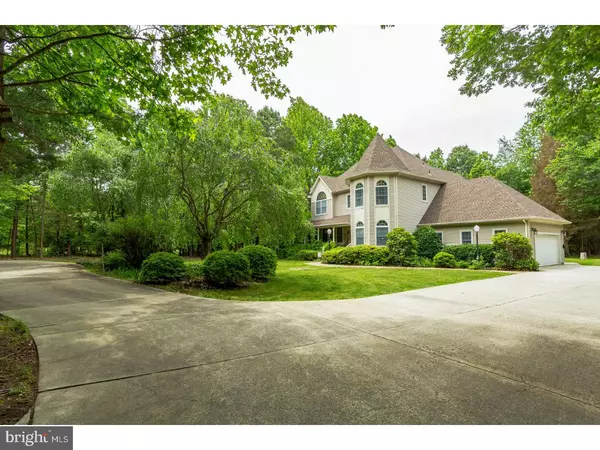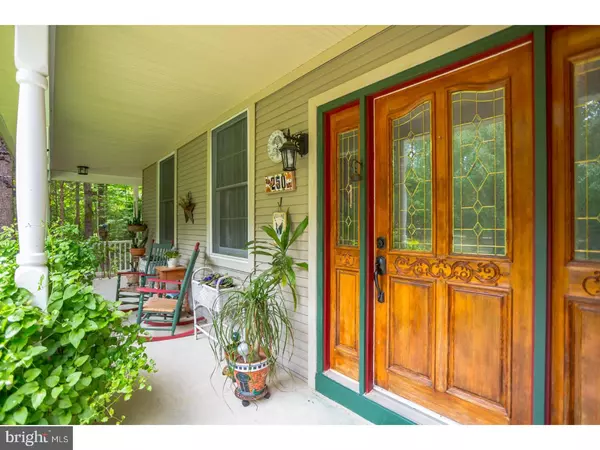For more information regarding the value of a property, please contact us for a free consultation.
250 LANGLEY RD Pittsgrove, NJ 08318
Want to know what your home might be worth? Contact us for a FREE valuation!

Our team is ready to help you sell your home for the highest possible price ASAP
Key Details
Sold Price $404,000
Property Type Single Family Home
Sub Type Detached
Listing Status Sold
Purchase Type For Sale
Square Footage 2,998 sqft
Price per Sqft $134
Subdivision None Available
MLS Listing ID 1001764681
Sold Date 09/28/18
Style Victorian
Bedrooms 4
Full Baths 2
Half Baths 1
HOA Y/N N
Abv Grd Liv Area 2,998
Originating Board TREND
Year Built 1991
Annual Tax Amount $11,550
Tax Year 2017
Lot Size 4.000 Acres
Acres 4.0
Lot Dimensions 209 X 850
Property Description
If Peace and Tranquility are what you're hoping to find, then look no more...it's being offered right now on Langley Rd. in Pittsgrove Twp.! From the minute you pull into the circular driveway, you'll fall in love with the home and the grounds that you're about to tour. This grand, custom built Victorian is situated on 4 picturesque acres and has been lovingly maintained by it's original owner...you're sure to be impressed! Stroll along the paved walkway, up onto the wrap around porch and take a look around...this could all be yours! Enter the foyer and notice the gorgeous staircase that greets you inside and the beautiful hardwood floors throughout the main floor. Offering a charming front room, accented by the curve of the Victorian turret, you'll find this to be just the right quiet space to work, read or enjoy your cup of tea. You'll love the open concept that the eat in kitchen and family room, adorned with a gas fireplace, have to offer and your formal living room and dining room are wonderful for entertaining. Upstairs you'll retreat to your luxurious master suite with updated shower and jacuzzi tub. The three additional bedrooms are roomy and bright, one of which boasts the second floor architecture of the turret. Head back downstairs and step out onto your rear covered porch to enjoy the nature show that's been brought right into your own back yard. The sprinkler system that surrounds the property allows your landscape to thrive and the gardens have been planted to attract a variety of birds so bring your binoculars! Enjoy your in-ground pool throughout those hot summer days or an evening swim and listen to the concert the sounds of a country evening will play just for you! Large matching shed holds your outdoor necessities. This magnificent home also provides a partially finished, full basement that offers plenty of storage, a dream workshop and an entrance both from the back yard and the two car garage which can also accessed through the convenient main floor laundry. Dual zone heating and cooling, security system and a 50 year shingle roof installed just last year are only some of the features that add exceptional value. This home is beyond "above average" in so many ways and a list of custom features and upgrades is available to share, so don't wait another minute longer...pick up the phone and schedule your private tour today!
Location
State NJ
County Salem
Area Pittsgrove Twp (21711)
Zoning RES
Rooms
Other Rooms Living Room, Dining Room, Primary Bedroom, Bedroom 2, Bedroom 3, Kitchen, Family Room, Bedroom 1, Laundry, Other, Attic
Basement Full, Fully Finished
Interior
Interior Features Primary Bath(s), Ceiling Fan(s), Sprinkler System, Kitchen - Eat-In
Hot Water Propane
Heating Gas, Forced Air
Cooling Central A/C
Flooring Wood, Vinyl
Fireplaces Number 1
Equipment Dishwasher
Fireplace Y
Appliance Dishwasher
Heat Source Natural Gas
Laundry Main Floor
Exterior
Garage Spaces 5.0
Fence Other
Pool In Ground
Water Access N
Roof Type Shingle
Accessibility Mobility Improvements
Attached Garage 2
Total Parking Spaces 5
Garage Y
Building
Lot Description Irregular, Front Yard, Rear Yard
Story 2
Sewer On Site Septic
Water Well
Architectural Style Victorian
Level or Stories 2
Additional Building Above Grade
New Construction N
Schools
Middle Schools Pittsgrove Township
High Schools Arthur P Schalick
School District Pittsgrove Township Public Schools
Others
Senior Community No
Tax ID 11-00201-00097 01
Ownership Fee Simple
Security Features Security System
Acceptable Financing Conventional, VA, FHA 203(b)
Listing Terms Conventional, VA, FHA 203(b)
Financing Conventional,VA,FHA 203(b)
Read Less

Bought with Marcy R. Ireland • RE/MAX Preferred - Mullica Hill
GET MORE INFORMATION




