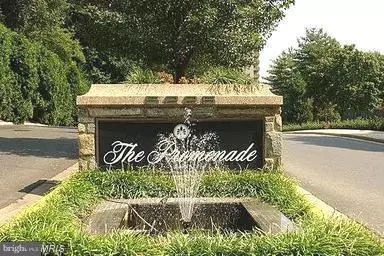For more information regarding the value of a property, please contact us for a free consultation.
5225 POOKS HILL RD #1729S Bethesda, MD 20814
Want to know what your home might be worth? Contact us for a FREE valuation!

Our team is ready to help you sell your home for the highest possible price ASAP
Key Details
Sold Price $300,000
Property Type Condo
Sub Type Condo/Co-op
Listing Status Sold
Purchase Type For Sale
Square Footage 1,448 sqft
Price per Sqft $207
Subdivision Promenade Towers
MLS Listing ID 1000329680
Sold Date 09/28/18
Style Other
Bedrooms 2
Full Baths 2
Condo Fees $1,631/mo
HOA Y/N N
Abv Grd Liv Area 1,448
Originating Board MRIS
Year Built 1974
Property Description
Large, renovated 2 bedroom, 2 bath end unit w. large balcony in South tower. Monthly Coop fee includes all utilities + basic cable + Real Estate Taxes and the use of all of the Promenade's fabulous amenities, such as tennis, gym, indoor & outdoor pools, his & her saunas and more.
Location
State MD
County Montgomery
Zoning RH
Rooms
Main Level Bedrooms 2
Interior
Interior Features Kitchen - Eat-In, Primary Bath(s), Upgraded Countertops, Sauna, Wood Floors, Flat
Hot Water Natural Gas
Heating Forced Air
Cooling Central A/C
Equipment Dishwasher, Disposal, Microwave, Oven/Range - Gas, Refrigerator
Fireplace N
Appliance Dishwasher, Disposal, Microwave, Oven/Range - Gas, Refrigerator
Heat Source Natural Gas
Laundry Common
Exterior
Exterior Feature Balcony, Terrace
Parking Features Underground
Parking On Site 1
Fence Fully
Pool In Ground, Indoor
Community Features Application Fee Required, Commercial Vehicles Prohibited, Credit/Board Approval, Elevator Use, Moving Fees Required, Moving In Times, Parking
Utilities Available Under Ground, Cable TV Available, DSL Available, Fiber Optics Available
Amenities Available Bank / Banking On-site, Beauty Salon, Common Grounds, Concierge, Convenience Store, Elevator, Exercise Room, Extra Storage, Fitness Center, Gated Community, Guest Suites, Laundry Facilities, Library, Meeting Room, Party Room, Picnic Area, Pool - Indoor, Pool - Outdoor, Reserved/Assigned Parking, Sauna, Security, Spa, Tennis Courts
Water Access N
Accessibility Elevator
Porch Balcony, Terrace
Road Frontage Private
Garage N
Building
Lot Description Cul-de-sac
Story 1
Unit Features Hi-Rise 9+ Floors
Sewer Public Sewer
Water Public
Architectural Style Other
Level or Stories 1
Additional Building Above Grade
New Construction N
Schools
Elementary Schools Ashburton
Middle Schools North Bethesda
High Schools Walter Johnson
School District Montgomery County Public Schools
Others
HOA Fee Include Air Conditioning,Cable TV,Electricity,Ext Bldg Maint,Fiber Optics Available,Gas,Lawn Maintenance,Management,Insurance,Pool(s),Reserve Funds,Road Maintenance,Sewer,Snow Removal,Taxes,Trash,Water,Laundry,Sauna,Security Gate
Senior Community No
Tax ID 160703606831
Ownership Cooperative
Security Features 24 hour security,Security Gate,Smoke Detector,Fire Detection System,Desk in Lobby
Special Listing Condition Standard
Read Less

Bought with Sandie Goldstein • Weichert, REALTORS
GET MORE INFORMATION




