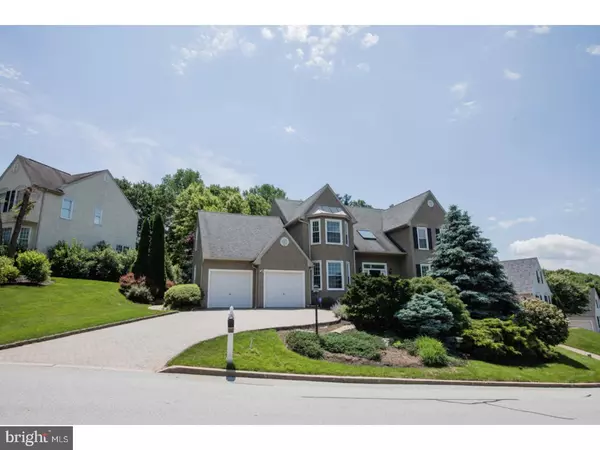For more information regarding the value of a property, please contact us for a free consultation.
938 GARLINGTON CIR West Chester, PA 19380
Want to know what your home might be worth? Contact us for a FREE valuation!

Our team is ready to help you sell your home for the highest possible price ASAP
Key Details
Sold Price $560,000
Property Type Single Family Home
Sub Type Detached
Listing Status Sold
Purchase Type For Sale
Square Footage 2,826 sqft
Price per Sqft $198
Subdivision Idlewilde
MLS Listing ID 1001788650
Sold Date 09/28/18
Style Colonial
Bedrooms 4
Full Baths 3
Half Baths 1
HOA Fees $29/ann
HOA Y/N Y
Abv Grd Liv Area 2,826
Originating Board TREND
Year Built 1999
Annual Tax Amount $7,544
Tax Year 2018
Lot Size 10,481 Sqft
Acres 0.24
Property Description
Come and tour this beautiful home for the first time that it has ever been open to the public during our Open House- Sunday June 10th from 1-3pm. Welcome to the largest model available in the sought after community of Idlewilde, located in West Chester Area School District. LOCATION, LOCATION, LOCATION!!! The original owners of this home have loved, cared and updated this home throughout! Some of the many upgrades include an addition (8 foot by 15 foot) bump-out to the back of the home with a newer custom Chef's kitchen. The Chef's kitchen has a large center island, beautiful top of the line granite, tile backsplash and stainless steel appliances. Gleaming 7inch hardwood floors throughout the main level, elegant wainscoting in the dining room, upgraded crown molding in the family room, built-in entertainment center in the family room with surround sound throughout entire first floor and back deck area- this home was made for entertaining! The first floor of this home includes a large and inviting two story foyer, dining room located off the kitchen, spacious living room, first floor office, family room with tons of natural light, gas fireplace and views of the private backyard, upgraded chef's kitchen, breakfast room, and first floor laundry/mud room located off the garage. This home features a spacious master suite that was built for Royalty! With no homes located in front or behind 938 Garlington Circle, the master suite is very private with views of the beautiful trees that have matured on the property. The master suite includes an updated bathroom with a large tile walk-in shower, double sinks, water closet and soaking tub. Wait there's more!! The master suite also has a sitting room, that could be used as a second office, and a large walk-in closet. The second floor also features 3 additional bedrooms with custom storage systems in each of the closets and a full bathroom at the end of the hallway. The walk-out basement is fully finished, includes a full bathroom, a large storage area and recently had the carpet replaced. This home features a 2 car front loading garage and curved paver driveway. Upgrades in the last 5 years also include: New HVAC and Heating Systems, New Roof, New Windows, New Exterior Doors, New Paint on all interior walls. This home is move-in ready and won't last long- don't miss the opportunity to call 938 Garlington Circle home!
Location
State PA
County Chester
Area West Goshen Twp (10352)
Zoning R3
Rooms
Other Rooms Living Room, Dining Room, Primary Bedroom, Bedroom 2, Bedroom 3, Kitchen, Family Room, Bedroom 1
Basement Full, Outside Entrance, Fully Finished
Interior
Interior Features Primary Bath(s), Kitchen - Island, Butlers Pantry, Skylight(s), Ceiling Fan(s), Stall Shower, Dining Area
Hot Water Natural Gas
Heating Gas, Forced Air
Cooling Central A/C
Flooring Wood, Fully Carpeted, Tile/Brick
Fireplaces Number 1
Fireplaces Type Gas/Propane
Equipment Cooktop, Oven - Self Cleaning, Dishwasher, Disposal, Built-In Microwave
Fireplace Y
Window Features Replacement
Appliance Cooktop, Oven - Self Cleaning, Dishwasher, Disposal, Built-In Microwave
Heat Source Natural Gas
Laundry Main Floor
Exterior
Exterior Feature Patio(s)
Garage Spaces 5.0
Utilities Available Cable TV
Water Access N
Roof Type Shingle
Accessibility None
Porch Patio(s)
Attached Garage 2
Total Parking Spaces 5
Garage Y
Building
Story 2
Sewer Public Sewer
Water Public
Architectural Style Colonial
Level or Stories 2
Additional Building Above Grade
Structure Type 9'+ Ceilings,High
New Construction N
Schools
Elementary Schools East Bradford
Middle Schools Peirce
High Schools B. Reed Henderson
School District West Chester Area
Others
Senior Community No
Tax ID 52-04 -0110
Ownership Fee Simple
Security Features Security System
Read Less

Bought with Daryl R Turner • Keller Williams Real Estate -Exton
GET MORE INFORMATION




