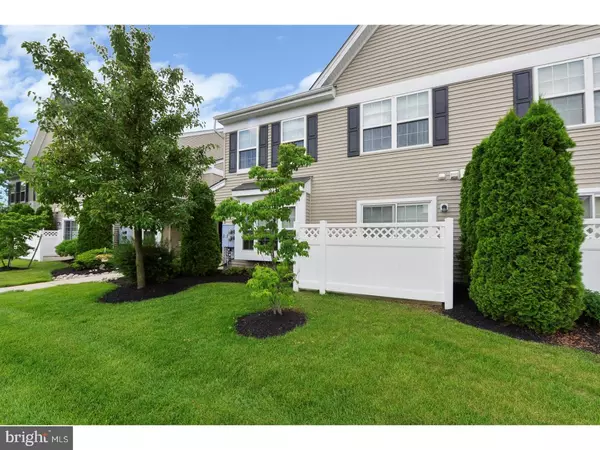For more information regarding the value of a property, please contact us for a free consultation.
2202 HAMMOND DR Swedesboro, NJ 08085
Want to know what your home might be worth? Contact us for a FREE valuation!

Our team is ready to help you sell your home for the highest possible price ASAP
Key Details
Sold Price $197,200
Property Type Townhouse
Sub Type Interior Row/Townhouse
Listing Status Sold
Purchase Type For Sale
Square Footage 1,744 sqft
Price per Sqft $113
Subdivision Lexington Mews
MLS Listing ID 1001913544
Sold Date 09/28/18
Style Other
Bedrooms 3
Full Baths 2
Half Baths 1
HOA Fees $206/mo
HOA Y/N Y
Abv Grd Liv Area 1,744
Originating Board TREND
Year Built 2009
Annual Tax Amount $6,100
Tax Year 2017
Lot Size 8,886 Sqft
Acres 0.2
Lot Dimensions 0X0
Property Description
Over 1700 square feet of spacious living in beautiful Woolwich Township! Lexington Mews is a premier community offering an easy breezy lifestyle with convenient location! Enter this home and you will immediately notice the warm and cozy vibe and neutral color schemes! Kitchen has been upgraded from the original build to include beautiful granite and custom tile back splash. The custom draperies and shades add more flair to this home! Featuring a separate living room and great room; full dining room, gas fireplace, upgraded kitchen cabinets, recessed lighting in the kitchen, upgraded carpet throughout, attic storage, secluded patio with privacy fence, front porch and so much more. Priced to sell! Come see this one today!
Location
State NJ
County Gloucester
Area Woolwich Twp (20824)
Zoning RES
Rooms
Other Rooms Living Room, Dining Room, Primary Bedroom, Bedroom 2, Kitchen, Family Room, Bedroom 1
Interior
Interior Features Kitchen - Eat-In
Hot Water Natural Gas
Heating Gas
Cooling Central A/C
Fireplaces Number 1
Fireplace Y
Heat Source Natural Gas
Laundry Upper Floor
Exterior
Water Access N
Accessibility None
Garage N
Building
Story 2
Sewer Public Sewer
Water Public
Architectural Style Other
Level or Stories 2
Additional Building Above Grade
New Construction N
Schools
Middle Schools Kingsway Regional
High Schools Kingsway Regional
School District Kingsway Regional High
Others
Senior Community No
Tax ID 24-00003-00007-C2202
Ownership Fee Simple
Read Less

Bought with Dale A Riggs • BHHS Fox & Roach-Mullica Hill North
GET MORE INFORMATION




