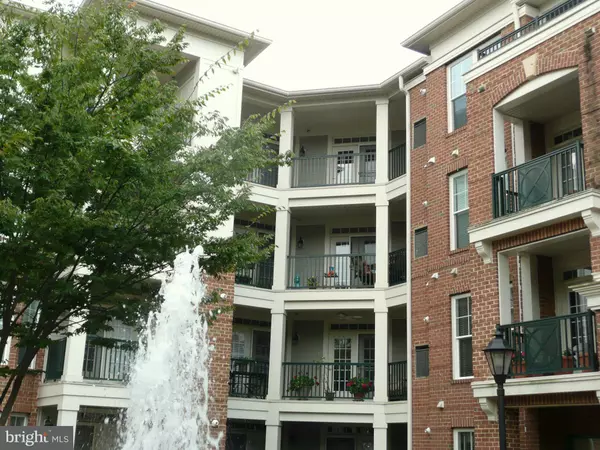For more information regarding the value of a property, please contact us for a free consultation.
2903 SAINTSBURY PLZ #408 Fairfax, VA 22031
Want to know what your home might be worth? Contact us for a FREE valuation!

Our team is ready to help you sell your home for the highest possible price ASAP
Key Details
Sold Price $435,000
Property Type Condo
Sub Type Condo/Co-op
Listing Status Sold
Purchase Type For Sale
Square Footage 1,512 sqft
Price per Sqft $287
Subdivision Saintsbury Plaza
MLS Listing ID 1003729876
Sold Date 11/22/13
Style Traditional
Bedrooms 2
Full Baths 2
Half Baths 1
Condo Fees $559/mo
HOA Y/N Y
Abv Grd Liv Area 1,512
Originating Board MRIS
Year Built 2006
Annual Tax Amount $3,803
Tax Year 2012
Property Description
Large unit on top floor. OPEN floor plan; big eat-in kitchen with center island and Corian counters. Hardwood floors in foyer and powder room. Lots of crown molding. Three pairs of French Doors to wrap-around balcony overlooking the fountains. Plenty of wall space for art. Two bedrooms + den, two full baths and a powder room. 1/10 mile to Vienna Metro Station. Note: this is a 55+ community.
Location
State VA
County Fairfax
Zoning 110
Direction Northwest
Rooms
Other Rooms Living Room, Dining Room, Primary Bedroom, Bedroom 2, Kitchen, Den, Foyer
Main Level Bedrooms 2
Interior
Interior Features Breakfast Area, Kitchen - Table Space, Kitchen - Island, Dining Area, Chair Railings, Upgraded Countertops, Crown Moldings, Elevator, Primary Bath(s), Wood Floors, Floor Plan - Open
Hot Water 60+ Gallon Tank, Electric
Heating Forced Air
Cooling Central A/C
Fireplaces Number 1
Fireplaces Type Fireplace - Glass Doors
Equipment Dishwasher, Disposal, Exhaust Fan, Icemaker, Microwave, Oven/Range - Gas, Refrigerator, Washer/Dryer Stacked
Fireplace Y
Window Features Screens
Appliance Dishwasher, Disposal, Exhaust Fan, Icemaker, Microwave, Oven/Range - Gas, Refrigerator, Washer/Dryer Stacked
Heat Source Natural Gas
Exterior
Exterior Feature Balcony
Parking On Site 1
Community Features Adult Living Community, Commercial Vehicles Prohibited, Elevator Use, Moving Fees Required, Moving In Times, Pets - Allowed, Pets - Size Restrict, Restrictions, RV/Boat/Trail
Utilities Available Cable TV Available
Amenities Available Common Grounds, Elevator, Exercise Room, Party Room, Security
Water Access N
View Trees/Woods
Accessibility Doors - Lever Handle(s), Elevator
Porch Balcony
Garage N
Building
Lot Description Landscaping
Story 1
Unit Features Garden 1 - 4 Floors
Sewer No Septic System
Water Public
Architectural Style Traditional
Level or Stories 1
Additional Building Above Grade
Structure Type 9'+ Ceilings
New Construction N
Others
HOA Fee Include Ext Bldg Maint,Lawn Maintenance,Management,Insurance,Reserve Funds,Snow Removal,Trash
Tax ID 48-3-47-1-408
Ownership Condominium
Security Features Desk in Lobby,Electric Alarm,Fire Detection System,Main Entrance Lock,Sprinkler System - Indoor
Special Listing Condition Standard
Read Less

Bought with Thomas A Bauer • RE/MAX Distinctive Real Estate, Inc.
GET MORE INFORMATION




