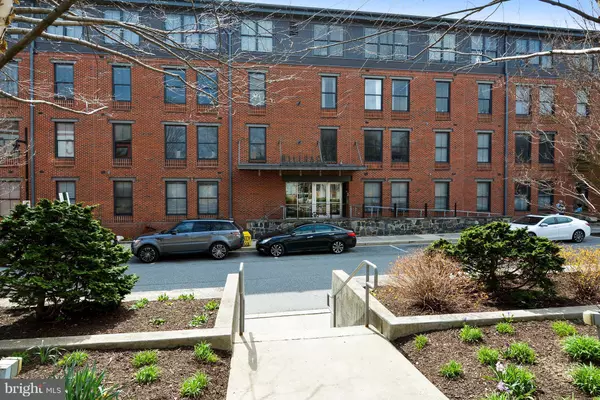For more information regarding the value of a property, please contact us for a free consultation.
2007 CLIPPER PARK RD #323 Baltimore, MD 21211
Want to know what your home might be worth? Contact us for a FREE valuation!

Our team is ready to help you sell your home for the highest possible price ASAP
Key Details
Sold Price $360,000
Property Type Condo
Sub Type Condo/Co-op
Listing Status Sold
Purchase Type For Sale
Square Footage 1,614 sqft
Price per Sqft $223
Subdivision Clipper Mill
MLS Listing ID 1005958919
Sold Date 09/25/18
Style Contemporary
Bedrooms 2
Full Baths 2
Condo Fees $432/mo
HOA Fees $432/mo
HOA Y/N N
Abv Grd Liv Area 1,614
Originating Board MRIS
Year Built 2006
Annual Tax Amount $5,132
Tax Year 2017
Property Description
Premier top floor end unit with amazing views! - Open concept living in this 1,614 sq ft. 2 Bedroom, 2 Bath Condo. Kitchen boasts oversized granite island and SS appliances, Expansive windows overlook Clipper Mill pool, woods and Woodberry Kitchen courtyard. Bamboo hardwoods throughout. One deeded space in gated garage, pool membership, Steps away from light rail, shops and dining!
Location
State MD
County Baltimore City
Rooms
Other Rooms Living Room, Dining Room, Primary Bedroom, Bedroom 2, Kitchen
Main Level Bedrooms 2
Interior
Interior Features Kitchen - Island, Combination Kitchen/Dining, Combination Kitchen/Living, Window Treatments, Upgraded Countertops, Elevator, Wood Floors, Floor Plan - Open
Hot Water Electric
Heating Forced Air
Cooling Central A/C
Equipment Dishwasher, Oven/Range - Electric, Refrigerator, Water Heater, Washer/Dryer Stacked, Disposal, Exhaust Fan, Microwave
Fireplace N
Window Features Screens,Double Pane
Appliance Dishwasher, Oven/Range - Electric, Refrigerator, Water Heater, Washer/Dryer Stacked, Disposal, Exhaust Fan, Microwave
Heat Source Electric
Exterior
Garage Spaces 1.0
Community Features Covenants
Amenities Available Elevator, Pool - Outdoor, Security
Water Access N
Accessibility Level Entry - Main
Attached Garage 1
Total Parking Spaces 1
Garage Y
Building
Story 1
Unit Features Garden 1 - 4 Floors
Foundation Stone
Sewer Public Sewer
Water Public
Architectural Style Contemporary
Level or Stories 1
Additional Building Above Grade
Structure Type 9'+ Ceilings
New Construction N
Others
HOA Fee Include Water,Insurance,Pool(s),Sewer
Senior Community No
Tax ID 0313043390B171
Ownership Condominium
Security Features Exterior Cameras,Main Entrance Lock,Sprinkler System - Indoor,Smoke Detector
Special Listing Condition Standard
Read Less

Bought with Rachel L Rabinowitz • Guerilla Realty LLC
GET MORE INFORMATION




