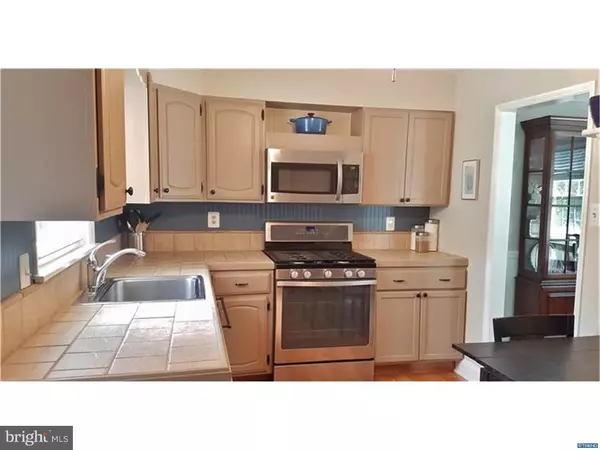For more information regarding the value of a property, please contact us for a free consultation.
225 WAVERLY RD Wilmington, DE 19803
Want to know what your home might be worth? Contact us for a FREE valuation!

Our team is ready to help you sell your home for the highest possible price ASAP
Key Details
Sold Price $310,000
Property Type Single Family Home
Sub Type Detached
Listing Status Sold
Purchase Type For Sale
Square Footage 1,675 sqft
Price per Sqft $185
Subdivision Fairfax
MLS Listing ID 1002105204
Sold Date 09/24/18
Style Traditional
Bedrooms 3
Full Baths 1
Half Baths 1
HOA Fees $3/ann
HOA Y/N Y
Abv Grd Liv Area 1,675
Originating Board TREND
Year Built 1955
Annual Tax Amount $2,224
Tax Year 2018
Lot Size 6,534 Sqft
Acres 0.15
Lot Dimensions 59.7X100
Property Description
Combining old world charm and workmanship with style and modern conveniences help define this wonderfully updated home in Fairfax. Enjoy this improved 3 Bedroom 1.5 Bath move-in condition home offering the new owners ease of ownership with all the updates. The list of many improvements include a new roof 5/18, New AC 5/18, New water heater 2017, and much more. Upon entering this tastefully decorated home with aesthetically pleasing colors you will note the wonderfully re-done hardwood floors, newer windows and crown molding accents. With stainless steel appliances offering gas cooking and lots of cabinets, the eat-in kitchen will inspire the inner chef in you. Making everyday living easy while adding more living space to the living and dining rooms is the family room addition offering a wood burning fireplace and easy access to powder room, backyard and deck. The upstairs level includes the three bedrooms along with the updated full bathroom and access to the well insulated attic. Making this wonderful opportunity complete is the basement den, awesome fenced in backyard with a deck and shed and the driveway offering two parking spots. This home will be well worth your visit.
Location
State DE
County New Castle
Area Brandywine (30901)
Zoning RES
Rooms
Other Rooms Living Room, Dining Room, Primary Bedroom, Bedroom 2, Kitchen, Family Room, Bedroom 1, Laundry, Other, Attic
Basement Full
Interior
Interior Features Ceiling Fan(s)
Hot Water Natural Gas
Heating Gas, Forced Air
Cooling Central A/C
Flooring Wood
Fireplaces Number 1
Fireplaces Type Brick
Equipment Built-In Range, Dishwasher, Refrigerator, Disposal, Built-In Microwave
Fireplace Y
Window Features Replacement
Appliance Built-In Range, Dishwasher, Refrigerator, Disposal, Built-In Microwave
Heat Source Natural Gas
Laundry Basement
Exterior
Exterior Feature Deck(s)
Garage Spaces 2.0
Water Access N
Roof Type Shingle
Accessibility None
Porch Deck(s)
Total Parking Spaces 2
Garage N
Building
Lot Description Front Yard, Rear Yard
Story 2
Foundation Brick/Mortar
Sewer Public Sewer
Water Public
Architectural Style Traditional
Level or Stories 2
Additional Building Above Grade
New Construction N
Schools
Elementary Schools Lombardy
Middle Schools Springer
High Schools Brandywine
School District Brandywine
Others
Senior Community No
Tax ID 06-101.00-144
Ownership Fee Simple
Acceptable Financing Conventional
Listing Terms Conventional
Financing Conventional
Read Less

Bought with Michael J McCullough • Long & Foster Real Estate, Inc.



