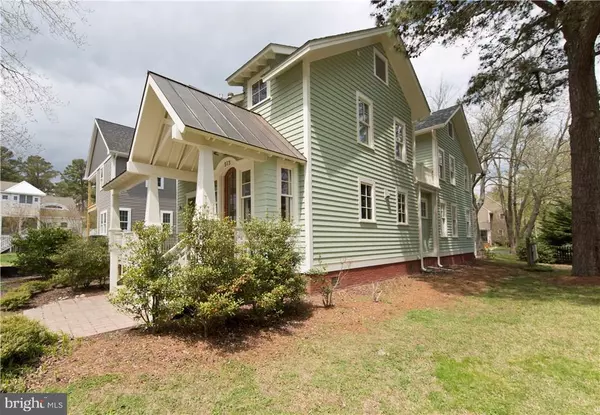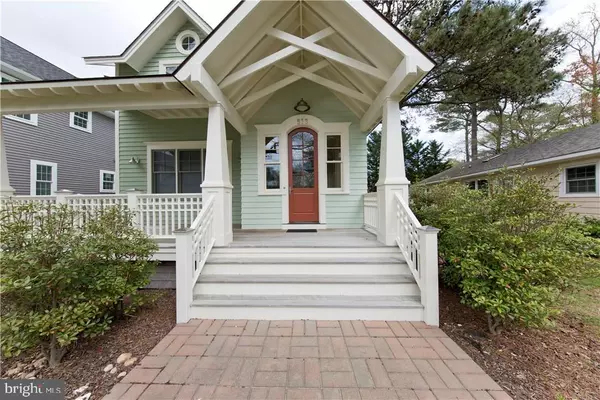For more information regarding the value of a property, please contact us for a free consultation.
513 HUDSON AVE Bethany Beach, DE 19930
Want to know what your home might be worth? Contact us for a FREE valuation!

Our team is ready to help you sell your home for the highest possible price ASAP
Key Details
Sold Price $850,000
Property Type Single Family Home
Sub Type Detached
Listing Status Sold
Purchase Type For Sale
Square Footage 3,200 sqft
Price per Sqft $265
Subdivision Curlew Pines
MLS Listing ID 1001571590
Sold Date 09/21/18
Style Craftsman
Bedrooms 5
Full Baths 4
Half Baths 1
HOA Y/N N
Abv Grd Liv Area 3,200
Originating Board SCAOR
Year Built 2010
Annual Tax Amount $2,492
Lot Size 5,160 Sqft
Acres 0.12
Lot Dimensions 43x135
Property Description
This Custom Built Home was designed and built by Architect from Bethesda, Md. There are many custom features incorporated in this craftsman built home, a full list is attached with documents. Home has 5 BR's with two Master Suites, one on the first floor with a private entrance. Exquisite hardwood floors, designer stair railings, crown moldings throughout, extensive custom cabinets and granite in Chef's Kitchen which includes 6 burner gas stove and butler sink. Master BR includes large Master Bath with extensive custom tile and glass shower. Two Laundry rooms, one on each level, Whole Hose Vac, DualZone electric and gas HVAC, Rinnai Gas Ht Water Heater, Security System and Satellite TV.This home is in the quiet "Curlew Pines" neighborhood only a short walk to the beach, 5 blocks, with Beach Shuttle service steps away.When built in 2010, this home was originally marketed at $1,359,000. It has been only occupied occasionally and impeccably maintained.
Location
State DE
County Sussex
Area Baltimore Hundred (31001)
Zoning GENERAL RESIDENTIAL
Rooms
Other Rooms Primary Bedroom
Main Level Bedrooms 1
Interior
Interior Features Attic, Breakfast Area, Pantry, Entry Level Bedroom, Ceiling Fan(s), WhirlPool/HotTub, Window Treatments
Hot Water Electric
Heating Forced Air, Gas, Propane, Zoned
Cooling Central A/C, Heat Pump(s)
Flooring Carpet, Hardwood, Tile/Brick
Fireplaces Number 1
Fireplaces Type Gas/Propane, Wood
Equipment Central Vacuum, Dishwasher, Disposal, Dryer - Electric, Icemaker, Refrigerator, Instant Hot Water, Microwave, Oven/Range - Gas, Six Burner Stove, Washer, Water Heater
Furnishings No
Fireplace Y
Window Features Insulated,Screens
Appliance Central Vacuum, Dishwasher, Disposal, Dryer - Electric, Icemaker, Refrigerator, Instant Hot Water, Microwave, Oven/Range - Gas, Six Burner Stove, Washer, Water Heater
Heat Source Bottled Gas/Propane
Exterior
Exterior Feature Balcony, Porch(es)
Garage Garage Door Opener
Garage Spaces 5.0
Utilities Available Cable TV Available
Amenities Available Satellite TV
Water Access N
Roof Type Architectural Shingle,Copper
Accessibility None
Porch Balcony, Porch(es)
Road Frontage Public
Attached Garage 1
Total Parking Spaces 5
Garage Y
Building
Lot Description Landscaping, Trees/Wooded
Story 2
Foundation Block, Crawl Space
Sewer Public Sewer
Water Public
Architectural Style Craftsman
Level or Stories 2
Additional Building Above Grade
Structure Type Vaulted Ceilings
New Construction N
Schools
Elementary Schools Lord Baltimore
Middle Schools Selbeyville
High Schools Indian River
School District Indian River
Others
Senior Community No
Tax ID 134-13.19-46.00
Ownership Fee Simple
SqFt Source Estimated
Security Features Security System
Acceptable Financing Cash, Conventional
Listing Terms Cash, Conventional
Financing Cash,Conventional
Special Listing Condition Standard
Read Less

Bought with SARAH SCHIFANO • Keller Williams Realty
GET MORE INFORMATION




