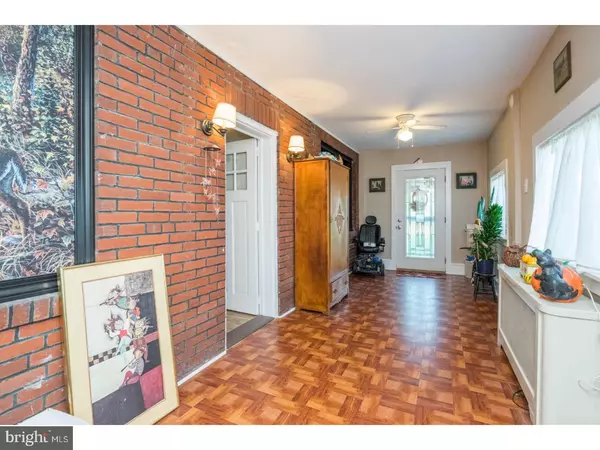For more information regarding the value of a property, please contact us for a free consultation.
5550 HULMEVILLE RD Bensalem, PA 19020
Want to know what your home might be worth? Contact us for a FREE valuation!

Our team is ready to help you sell your home for the highest possible price ASAP
Key Details
Sold Price $310,000
Property Type Single Family Home
Sub Type Detached
Listing Status Sold
Purchase Type For Sale
Square Footage 1,701 sqft
Price per Sqft $182
Subdivision Comstock
MLS Listing ID 1003283881
Sold Date 09/21/18
Style Cape Cod
Bedrooms 4
Full Baths 3
HOA Y/N N
Abv Grd Liv Area 1,701
Originating Board TREND
Year Built 1936
Annual Tax Amount $4,306
Tax Year 2018
Lot Size 0.830 Acres
Acres 0.83
Lot Dimensions 186X350
Property Description
This unique and charming home has a lot to offer and is close to many shopping destinations and major highways! Not only is the home in a great location but the home is zone as Light Industrial to give the owner a chance to run a business out of their home! This home features an enclosed porch/bonus room with heat and air conditioning. Next is a cozy Living Room and Dining Room with beautiful brand new laminate floors. The kitchen boasts 42 inch oak cabinets, dishwasher, garbage disposal and an ample amount of counter space. The large laundry/mudroom exits to the backyard. The Master Bedroom is located on the 1st floor and has an updated Master Bathroom. Also on the 1st floor is the 2nd Bedroom along with an updated Hall Bathroom. The 2nd floor as two additional Bedrooms with newer carpeting, fresh paint and another updated Hall Bathroom. This home also has a full dry basement with French Drain and 2-sump pumps with battery back-up. The backyard provides the a canvas for your personal oasis. Private parking for 10 cars, a 2-car detached garage and roughly .75 acres makes this home a dream for any family. Sellers are motivated and ready for your offers! Please note that the MLS map reflects a different parcel in the picture.
Location
State PA
County Bucks
Area Bensalem Twp (10102)
Zoning R1
Rooms
Other Rooms Living Room, Dining Room, Primary Bedroom, Bedroom 2, Bedroom 3, Kitchen, Bedroom 1, Laundry
Basement Full, Unfinished, Outside Entrance
Interior
Interior Features Primary Bath(s), Ceiling Fan(s), Kitchen - Eat-In
Hot Water Natural Gas
Heating Gas, Heat Pump - Electric BackUp
Cooling Central A/C
Flooring Wood, Fully Carpeted, Tile/Brick
Equipment Dishwasher, Disposal
Fireplace N
Window Features Energy Efficient
Appliance Dishwasher, Disposal
Heat Source Natural Gas
Laundry Main Floor
Exterior
Garage Spaces 5.0
Water Access N
Roof Type Shingle,Tile
Accessibility None
Total Parking Spaces 5
Garage Y
Building
Lot Description Front Yard, Rear Yard, SideYard(s)
Story 2
Foundation Concrete Perimeter
Sewer Public Sewer
Water Public
Architectural Style Cape Cod
Level or Stories 2
Additional Building Above Grade, Shed
New Construction N
Schools
School District Bensalem Township
Others
Senior Community No
Tax ID 02-051-005
Ownership Fee Simple
Acceptable Financing Conventional, VA, FHA 203(b)
Listing Terms Conventional, VA, FHA 203(b)
Financing Conventional,VA,FHA 203(b)
Read Less

Bought with Geoffrey A Desiato • Springer Realty Group
GET MORE INFORMATION




