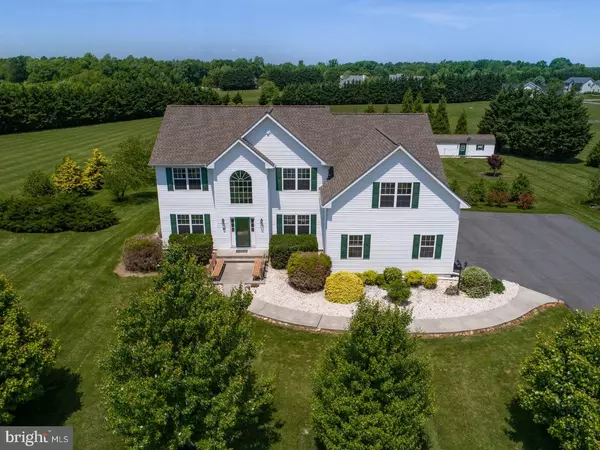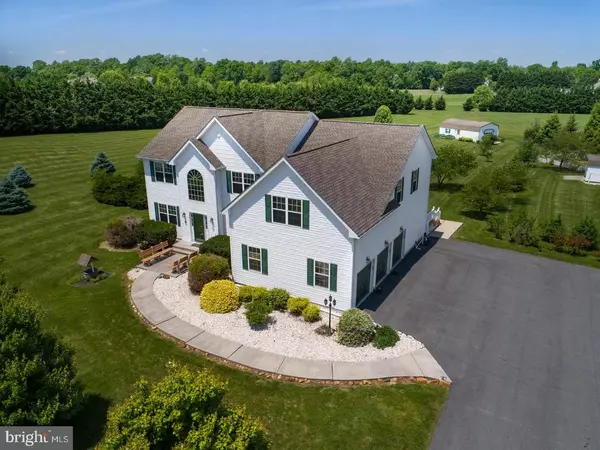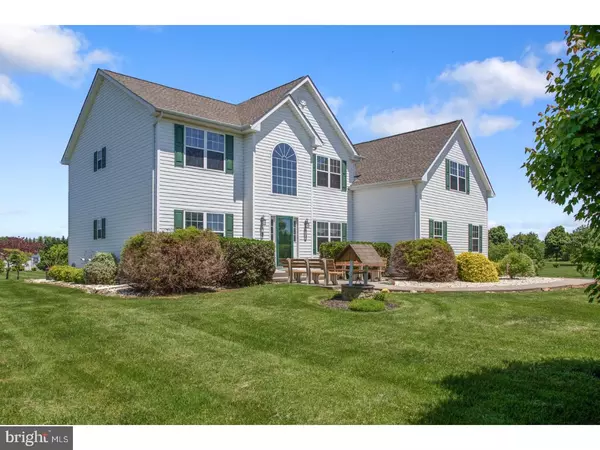For more information regarding the value of a property, please contact us for a free consultation.
336 W DICKERSON LN Middletown, DE 19709
Want to know what your home might be worth? Contact us for a FREE valuation!

Our team is ready to help you sell your home for the highest possible price ASAP
Key Details
Sold Price $525,000
Property Type Single Family Home
Sub Type Detached
Listing Status Sold
Purchase Type For Sale
Square Footage 3,475 sqft
Price per Sqft $151
Subdivision Dickerson Farms
MLS Listing ID 1001626966
Sold Date 09/21/18
Style Colonial
Bedrooms 4
Full Baths 2
Half Baths 1
HOA Y/N N
Abv Grd Liv Area 3,475
Originating Board TREND
Year Built 2001
Annual Tax Amount $3,877
Tax Year 2017
Lot Size 3.450 Acres
Acres 3.45
Lot Dimensions 594X633
Property Description
The wait for your new home is over! This incredible estate home sits on 3.45 acres, totals nearly 6,000 sq. ft and is located in the highly sought after neighborhood of Dickerson Farms. This home is also located in the award-wining Appoquinimink School District. Majestically sitting on a beautiful lot amidst mature trees, this is as close to paradise as it gets. This was initially two separate lots that were assembled together. Due to the uniqueness of this lot you have the option to subdivide the original separate 1-acre parcel and build another home. Inside the home you will find a gourmet Kitchen with 42" custom cabinets, custom 20k granite countertops, a large center island, a separate desk, a large pantry and GE Profile appliances. The Family Room is adjacent to the Kitchen and features a cathedral ceiling, hardwood floors, a wall of windows and a gas fireplace. The Dining Room features Italian Marble floors and crown/chair molding. The main level also features a generous size Living Room, an Office/Playroom that could also be used as a possible 5th bedroom, a Powder Room and a Mud Room. Upstairs you will find an oversized Master Bedroom with hardwood floors, a sitting area and a large walk in closet. Off of the sitting area, there are 2 walk in attic storage areas. The Master Bathroom offers his and her vanities, a soaking tub and imported custom tile. There are also 3 other generous size bedrooms and a full bath with imported custom tile on the upper level. The oversized Laundry Room is conveniently located on the upper level too. The Lower Level of the home features a Theater Room with an Optoma Movie Projector, an 8' Screen and Surround Sound. The Recreation Room is very generous in size and also offers a bar and lots of storage closets. There is also a separate room that could be used as an additional office. The unfinished area is perfect for a Workshop and has a 4' wide walkout door. The entire home features a whole house music system. Outside the home you will find a large Pro Cell deck with a lifetime warranty, a custom built 3 Season Room with a Surround Sound Speaker System, an oversized 3 car garage, a 30' x 114' driveway, a 12'x32' Garden and Tool shed with windows, security system and electric, a 22'x32'Storage shed windows and electric! All of this and sitting on 3.45 acres! Make your appointment to see this amazing home today: You will be glad you did!
Location
State DE
County New Castle
Area South Of The Canal (30907)
Zoning NC40
Rooms
Other Rooms Living Room, Dining Room, Primary Bedroom, Bedroom 2, Bedroom 3, Kitchen, Family Room, Bedroom 1, Other
Basement Full
Interior
Interior Features Primary Bath(s), Kitchen - Island, Butlers Pantry, Ceiling Fan(s), Wet/Dry Bar, Dining Area
Hot Water Natural Gas
Heating Gas, Forced Air
Cooling Central A/C
Flooring Wood, Fully Carpeted, Vinyl, Tile/Brick, Marble
Fireplaces Number 1
Fireplaces Type Gas/Propane
Fireplace Y
Heat Source Natural Gas
Laundry Upper Floor
Exterior
Exterior Feature Deck(s)
Garage Oversized
Garage Spaces 6.0
Utilities Available Cable TV
Water Access N
Roof Type Shingle
Accessibility None
Porch Deck(s)
Attached Garage 3
Total Parking Spaces 6
Garage Y
Building
Lot Description Corner, Front Yard, Rear Yard, SideYard(s), Subdivision Possible
Story 2
Sewer On Site Septic
Water Public
Architectural Style Colonial
Level or Stories 2
Additional Building Above Grade
Structure Type Cathedral Ceilings,9'+ Ceilings
New Construction N
Schools
School District Appoquinimink
Others
Senior Community No
Tax ID 11-062.00-018
Ownership Fee Simple
Read Less

Bought with Ryan Sommer • Long & Foster Real Estate, Inc.
GET MORE INFORMATION




