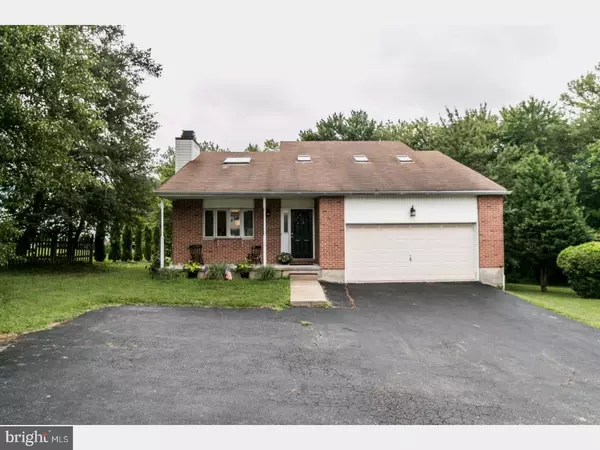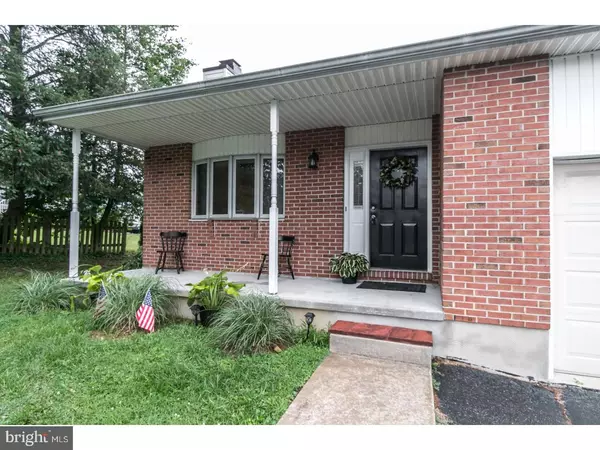For more information regarding the value of a property, please contact us for a free consultation.
2829 NEWPORT GAP PIKE Wilmington, DE 19808
Want to know what your home might be worth? Contact us for a FREE valuation!

Our team is ready to help you sell your home for the highest possible price ASAP
Key Details
Sold Price $249,000
Property Type Single Family Home
Sub Type Detached
Listing Status Sold
Purchase Type For Sale
Square Footage 1,675 sqft
Price per Sqft $148
Subdivision Brandywine Springs
MLS Listing ID 1002123436
Sold Date 11/16/18
Style Cape Cod
Bedrooms 3
Full Baths 2
HOA Y/N N
Abv Grd Liv Area 1,675
Originating Board TREND
Year Built 1990
Annual Tax Amount $2,460
Tax Year 2017
Lot Size 10,019 Sqft
Acres 0.23
Lot Dimensions 69X164
Property Description
This home has a very open floor plan with lots of windows and sunlight. The spacious living room has a nice bay window and a wood burning fireplace and is open to the dining room. In addition to the living room, there is a huge family room with sliding doors leading you to the expansive deck. Relax in the roomy eat in kitchen. Best yet, there is also a first floor en-suite which also has sliders leading you to the large deck over looking the very private large back yard. The second floor offers 2 bedroom, a full bath in addition to a den and loft which are large enough to add a closet to have 2 more bedrooms upstairs. This home offers lots of parking with a 2 car garage. Seller is a Licensed Real Estate salesperson in the State of CA.
Location
State DE
County New Castle
Area Elsmere/Newport/Pike Creek (30903)
Zoning NC6.5
Rooms
Other Rooms Living Room, Dining Room, Primary Bedroom, Bedroom 2, Kitchen, Family Room, Bedroom 1, Other
Basement Partial, Unfinished
Interior
Interior Features Primary Bath(s), Ceiling Fan(s), Kitchen - Eat-In
Hot Water Natural Gas
Heating Gas, Forced Air
Cooling Central A/C
Flooring Fully Carpeted, Vinyl
Fireplaces Number 1
Equipment Disposal
Fireplace Y
Appliance Disposal
Heat Source Natural Gas
Laundry Main Floor
Exterior
Exterior Feature Porch(es)
Garage Spaces 5.0
Water Access N
Accessibility None
Porch Porch(es)
Attached Garage 2
Total Parking Spaces 5
Garage Y
Building
Lot Description Level, Rear Yard
Story 1.5
Sewer Public Sewer
Water Public
Architectural Style Cape Cod
Level or Stories 1.5
Additional Building Above Grade
New Construction N
Schools
Elementary Schools Brandywine Springs School
Middle Schools Skyline
High Schools Thomas Mckean
School District Red Clay Consolidated
Others
Senior Community No
Tax ID 08-032.20-265
Ownership Fee Simple
Security Features Security System
Read Less

Bought with Joseph F Napoletano • RE/MAX Elite
GET MORE INFORMATION




