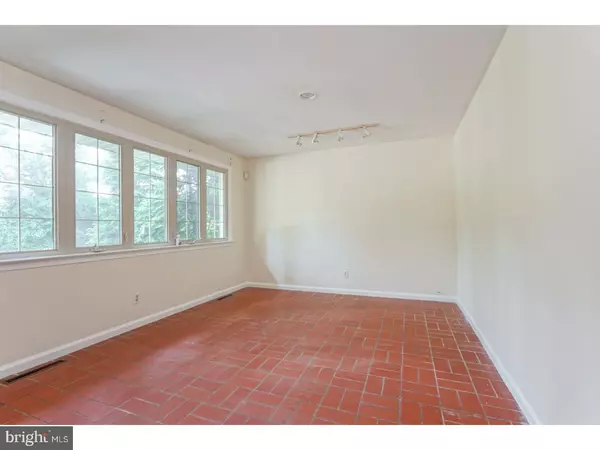For more information regarding the value of a property, please contact us for a free consultation.
106 E VALLEYBROOK RD Cherry Hill, NJ 08034
Want to know what your home might be worth? Contact us for a FREE valuation!

Our team is ready to help you sell your home for the highest possible price ASAP
Key Details
Sold Price $202,500
Property Type Single Family Home
Sub Type Detached
Listing Status Sold
Purchase Type For Sale
Square Footage 1,833 sqft
Price per Sqft $110
Subdivision Brookfield
MLS Listing ID 1002030346
Sold Date 09/21/18
Style Other,Split Level
Bedrooms 4
Full Baths 1
Half Baths 1
HOA Y/N N
Abv Grd Liv Area 1,833
Originating Board TREND
Year Built 1957
Annual Tax Amount $7,528
Tax Year 2017
Lot Size 0.260 Acres
Acres 0.26
Lot Dimensions 68X168
Property Description
Don't miss this great opportunity!! This spacious 4 bedroom 1.5 bathroom split is tucked on a quiet street in the wonderful Brookfield neighborhood of desirable Cherry Hill! Brand New driveway and walkway led you to the inviting entry. Enter into the spacious living room with open concept flow into dining room. Dining room leads to the kitchen with breakfast bar hanging into the massive family room addition. This is sure to be the gathering space for the family, especially during those colder months with the charming oversized fireplace. Up a half flight from the living room, 3 spacious bedrooms can be found. All of them have those charming hardwoods, spacious closets and ceiling fans. Downstairs, the lower level has an over-sized family room which could easily serve as a multipurpose room while the 4th bedroom is tucked away for added privacy. Large backyard with patio. A little TLC and updating and you're sure to be Home Sweet Home! Centrally located between routes 73, 38, 130, 70, 41 as well as Betsy Ross & Ben Franklin Bridges into Philly!
Location
State NJ
County Camden
Area Cherry Hill Twp (20409)
Zoning RESID
Rooms
Other Rooms Living Room, Dining Room, Primary Bedroom, Bedroom 2, Bedroom 3, Kitchen, Family Room, Bedroom 1, Laundry
Interior
Interior Features Butlers Pantry, Breakfast Area
Hot Water Natural Gas
Heating Gas, Forced Air
Cooling Central A/C
Flooring Wood, Vinyl, Tile/Brick
Fireplaces Number 1
Fireplaces Type Brick
Equipment Built-In Range, Dishwasher, Built-In Microwave
Fireplace Y
Appliance Built-In Range, Dishwasher, Built-In Microwave
Heat Source Natural Gas
Laundry Lower Floor
Exterior
Exterior Feature Patio(s)
Parking Features Inside Access
Garage Spaces 3.0
Water Access N
Roof Type Pitched,Shingle
Accessibility None
Porch Patio(s)
Total Parking Spaces 3
Garage N
Building
Lot Description Front Yard, Rear Yard
Story Other
Sewer Public Sewer
Water Public
Architectural Style Other, Split Level
Level or Stories Other
Additional Building Above Grade
New Construction N
Schools
Elementary Schools Horace Mann
Middle Schools Carusi
High Schools Cherry Hill High - West
School District Cherry Hill Township Public Schools
Others
Senior Community No
Tax ID 09-00431 07-00003
Ownership Fee Simple
Acceptable Financing Conventional, VA, FHA 203(b)
Listing Terms Conventional, VA, FHA 203(b)
Financing Conventional,VA,FHA 203(b)
Read Less

Bought with Michael E Brown • RE/MAX ONE Realty-Moorestown
GET MORE INFORMATION




