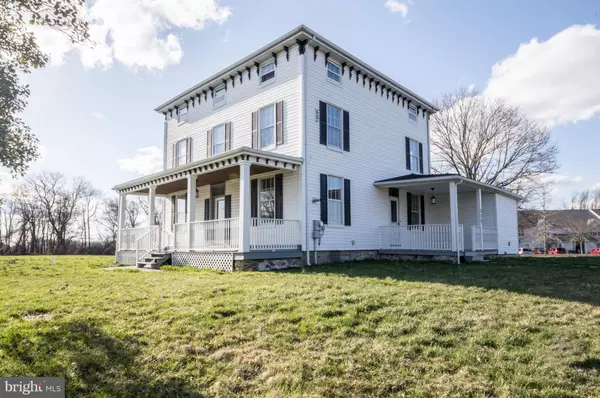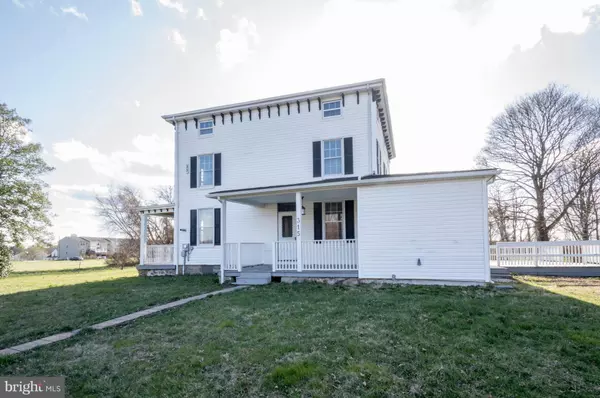For more information regarding the value of a property, please contact us for a free consultation.
315 MAPLE HEIGHTS LN Rising Sun, MD 21911
Want to know what your home might be worth? Contact us for a FREE valuation!

Our team is ready to help you sell your home for the highest possible price ASAP
Key Details
Sold Price $270,000
Property Type Single Family Home
Sub Type Detached
Listing Status Sold
Purchase Type For Sale
Square Footage 3,850 sqft
Price per Sqft $70
Subdivision None Available
MLS Listing ID 1000359150
Sold Date 09/17/18
Style Federal
Bedrooms 8
Full Baths 3
HOA Y/N N
Abv Grd Liv Area 3,850
Originating Board MRIS
Year Built 1840
Annual Tax Amount $3,074
Tax Year 2017
Lot Size 0.333 Acres
Acres 0.33
Property Description
This unique, ONE-OF-A-KIND MANSION of yesteryear boasts old world charm, along with modern amenities! Nearly 4,000 sf of space for all your entertainment needs! Newly updated kitchen offers a large kitchen island, beautiful custom granite counter tops, and stainless appliances! 9 foot ceilings adorn the first floor; original pine hardwood floors throughout. Make an appoint to see your DREAM HOME!
Location
State MD
County Cecil
Zoning R3
Rooms
Other Rooms Living Room, Dining Room, Primary Bedroom, Sitting Room, Bedroom 2, Bedroom 3, Bedroom 4, Bedroom 5, Kitchen, Family Room, Bedroom 1, Other
Basement Connecting Stairway, Other, Daylight, Partial, Unfinished
Interior
Interior Features Dining Area, Kitchen - Island, Primary Bath(s), Upgraded Countertops, Recessed Lighting, Floor Plan - Traditional
Hot Water Electric
Heating Baseboard, Wood Burn Stove
Cooling Heat Pump(s)
Equipment Dishwasher, Icemaker, Oven/Range - Electric, Refrigerator
Fireplace N
Window Features Wood Frame
Appliance Dishwasher, Icemaker, Oven/Range - Electric, Refrigerator
Heat Source Bottled Gas/Propane
Exterior
Water Access N
Roof Type Asphalt
Accessibility None
Garage N
Building
Story 3+
Sewer Public Sewer
Water Public
Architectural Style Federal
Level or Stories 3+
Additional Building Above Grade
Structure Type Plaster Walls,9'+ Ceilings
New Construction N
Others
Senior Community No
Tax ID 0806052797
Ownership Fee Simple
Special Listing Condition Standard
Read Less

Bought with Darren L Hart • RE/MAX Preferred
GET MORE INFORMATION




