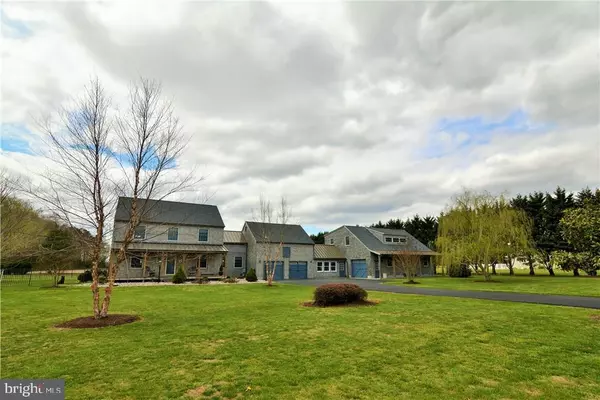For more information regarding the value of a property, please contact us for a free consultation.
12 MEADOWRIDGE LN Milton, DE 19968
Want to know what your home might be worth? Contact us for a FREE valuation!

Our team is ready to help you sell your home for the highest possible price ASAP
Key Details
Sold Price $550,000
Property Type Single Family Home
Sub Type Detached
Listing Status Sold
Purchase Type For Sale
Square Footage 4,000 sqft
Price per Sqft $137
Subdivision Oakridge
MLS Listing ID 1001572700
Sold Date 09/18/18
Style Colonial
Bedrooms 4
Full Baths 4
Half Baths 1
HOA Fees $20/ann
HOA Y/N Y
Abv Grd Liv Area 4,000
Originating Board SCAOR
Year Built 1999
Lot Size 2.030 Acres
Acres 2.03
Property Description
Truly a One Of A Kind Home, with something for everyone! Located in a small 30 home community, this home sits on 2 private landscaped acres. Inside you will find beautiful hardwood floors throughout the 1st floor, large eat in kitchen, granite counters, spacious family room, dining room, over sized 3 season room with wood burning stove, HUGE 1200 sq. ft. game room with a gas fireplace, three spacious bedrooms and a 1 bedroom, 1 full bath in-law suite with deck. The master bedroom has vaulted ceilings, skylights, a sitting room and laundry. There is also a full basement with a sauna. Outside enjoy your own tennis court, basketball, hot tub, outside shower, a large deck overlooking the pond with a waterfall. This is a perfect place to entertain family and friends or just quietly enjoy the beautiful sunsets! An amazing home, close to the beach, but with privacy and a country feel. Put this home on your must see list TODAY!
Location
State DE
County Sussex
Area Broadkill Hundred (31003)
Zoning AGRICULTURAL/RESIDENTIAL
Rooms
Other Rooms Dining Room, Primary Bedroom, Kitchen, Game Room, Family Room, Den, Sun/Florida Room, In-Law/auPair/Suite, Mud Room, Additional Bedroom
Basement Sump Pump, Full
Interior
Interior Features Attic, Breakfast Area, Kitchen - Country, Kitchen - Eat-In, Pantry, Ceiling Fan(s), Sauna, Skylight(s), WhirlPool/HotTub, Formal/Separate Dining Room, Kitchen - Table Space, Walk-in Closet(s), Upgraded Countertops, Wood Floors, Stove - Wood
Hot Water Propane
Heating Floor Furnace, Heat Pump(s), Zoned
Cooling Central A/C, Zoned
Flooring Carpet, Hardwood
Fireplaces Number 3
Fireplaces Type Wood
Equipment Dishwasher, Dryer - Electric, Extra Refrigerator/Freezer, Icemaker, Refrigerator, Microwave, Oven/Range - Gas, Washer, Water Heater
Furnishings No
Fireplace Y
Window Features Insulated
Appliance Dishwasher, Dryer - Electric, Extra Refrigerator/Freezer, Icemaker, Refrigerator, Microwave, Oven/Range - Gas, Washer, Water Heater
Heat Source Bottled Gas/Propane
Laundry Upper Floor
Exterior
Exterior Feature Deck(s), Porch(es)
Parking Features Inside Access
Garage Spaces 2.0
Fence Partially
Utilities Available Cable TV Available
Water Access N
Roof Type Architectural Shingle
Accessibility None
Porch Deck(s), Porch(es)
Attached Garage 2
Total Parking Spaces 2
Garage Y
Building
Lot Description Pond, Cleared, Landscaping
Story 2
Foundation Block
Sewer Gravity Sept Fld
Water Well
Architectural Style Colonial
Level or Stories 2
Additional Building Above Grade
Structure Type Vaulted Ceilings
New Construction N
Schools
School District Cape Henlopen
Others
Senior Community No
Tax ID 235-27.00-133.00
Ownership Fee Simple
SqFt Source Estimated
Acceptable Financing Cash, Conventional
Listing Terms Cash, Conventional
Financing Cash,Conventional
Special Listing Condition Standard
Read Less

Bought with Marie Dispoto • Berkshire Hathaway HomeServices PenFed Realty
GET MORE INFORMATION




