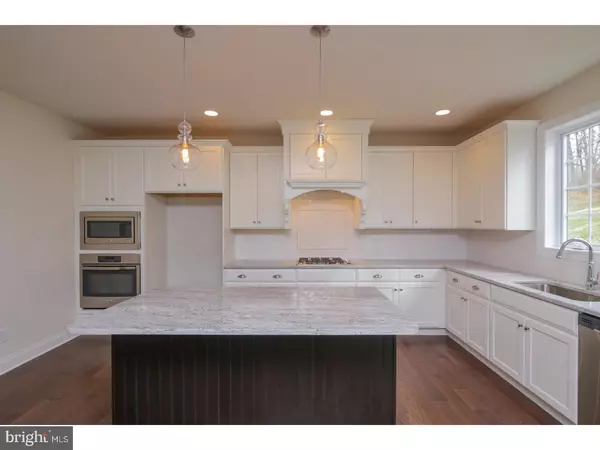For more information regarding the value of a property, please contact us for a free consultation.
7 WALTON LN Glen Mills, PA 19342
Want to know what your home might be worth? Contact us for a FREE valuation!

Our team is ready to help you sell your home for the highest possible price ASAP
Key Details
Sold Price $640,000
Property Type Single Family Home
Sub Type Detached
Listing Status Sold
Purchase Type For Sale
Square Footage 3,661 sqft
Price per Sqft $174
Subdivision Black Bell Farm
MLS Listing ID 1001944520
Sold Date 09/20/18
Style Traditional
Bedrooms 4
Full Baths 2
Half Baths 1
HOA Fees $60/mo
HOA Y/N Y
Abv Grd Liv Area 3,661
Originating Board TREND
Year Built 2018
Annual Tax Amount $1,377
Tax Year 2018
Property Description
Black Bell Farm is the Neighborhood you've been waiting for! This private 14-lot subdivision is surrounded by 30 acres of preserved land in Thornbury Park and Open Space. This premier Community is located in the Award-Winning and Nationally Recognized West Chester Area School District ? Bayard Rustin High School. We're offering something for everyone in this community, featuring 5 models and even a 1st Floor Master Suite Plan. Each home is loaded with Megill's standard features including brick paver driveways, sodded front and side yards, granite countertops, stainless appliances and a 42" wood burning fireplace. On top of all the standard features, each plan has tons of options to make each home as unique as the owners. The open floor plan of the Brandywine model is designed and appointed for modern living and is combined with today's technology for optimal energy savings. Living in a newly built home is a smart financial decision as well as better way to enjoy owning a home. We utilize state of the art processes and equipment such as energy tests performed by a Certified Energy Consultant and foam air sealing package to ensure optimal performance for the high efficiency HVAC system that features a 90plus furnace and 13 SEER air conditioner. Energy efficient appliances, energy efficient windows and insulation exceeding the industry standards also will reduce those monthly bills. Live in comfort and luxury! Designer finishes such as High profile baseboards and window casings accent the home. Abundant use of Hardwood floors through the foyer, kitchen and powder room are standard, as are ceramic tiled baths and Kohler faucets throughout the home. The well designed kitchen, offered in multiple exciting finishes and door styles is complete with granite countertops and a GE stainless appliance package. The master suite is designed as the retreat you deserve and is complete with 2 walk in closets and en suite bath with soaking tub, separate shower and double vanity that are actually designed for two to move about at the same time. The convenience of the second floor laundry is another popular feature of this floor plan, no lugging laundry to the basement; it is 2018 for crying out loud! *Photos may depict homes previously built by Megill Homes,& may show options & upgrades not included in the base price.*
Location
State PA
County Delaware
Area Thornbury Twp (10444)
Zoning RES
Rooms
Other Rooms Living Room, Primary Bedroom, Bedroom 2, Bedroom 3, Kitchen, Bedroom 1, Laundry
Basement Full
Interior
Interior Features Kitchen - Eat-In
Hot Water Natural Gas, Instant Hot Water
Heating Gas
Cooling Central A/C
Fireplaces Number 1
Fireplace Y
Heat Source Natural Gas
Laundry Upper Floor
Exterior
Parking Features Inside Access
Garage Spaces 2.0
Water Access N
Accessibility None
Attached Garage 2
Total Parking Spaces 2
Garage Y
Building
Story 2
Sewer Public Sewer
Water Public
Architectural Style Traditional
Level or Stories 2
Additional Building Above Grade
New Construction Y
Others
Senior Community No
Tax ID 44-00-00381-58
Ownership Fee Simple
Read Less

Bought with Non Subscribing Member • Non Member Office
GET MORE INFORMATION




