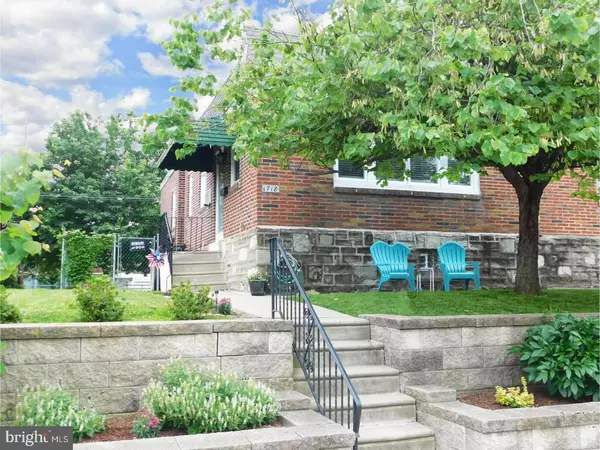For more information regarding the value of a property, please contact us for a free consultation.
1718 STRAHLE ST Philadelphia, PA 19152
Want to know what your home might be worth? Contact us for a FREE valuation!

Our team is ready to help you sell your home for the highest possible price ASAP
Key Details
Sold Price $190,000
Property Type Single Family Home
Sub Type Twin/Semi-Detached
Listing Status Sold
Purchase Type For Sale
Square Footage 942 sqft
Price per Sqft $201
Subdivision Bells Corner
MLS Listing ID 1001865440
Sold Date 09/14/18
Style Ranch/Rambler
Bedrooms 2
Full Baths 1
Half Baths 1
HOA Y/N N
Abv Grd Liv Area 942
Originating Board TREND
Year Built 1956
Annual Tax Amount $2,186
Tax Year 2018
Lot Size 2,782 Sqft
Acres 0.06
Lot Dimensions 31X90
Property Description
Fantastic curb appeal is just the beginning of what this twin brick ranch in Bells Corner has to offer! Enter into your bright and airy living room with hardwood style floors and over sized windows. Enjoy the company of family and friends in the charming dining room that adjoins the renovated kitchen featuring new subway tile backsplash, new Corian counters, and newer matching appliances. There are 2 generous sized bedrooms, master with custom closet, as well as a renovated bathroom with ceramic tile floors, jacuzzi tub, furniture style vanity and new light fixture. Upgraded 6 panel doors are an additional feature of this lovely home. The large basement features a family room w/tile floors, new light fixtures and extra closet space. The laundry area also has a work area w/sink and cabinets. The walk-out basement opens to the fenced in yard. A powder room is also located on this floor. High Capacity washer and new gas dryer included, along with blinds and refrigerator. Attached one car garage, gas heat and central air are also amenities this lovely home has to offer. The roof was replaced in November 2017 and the chimney liner was replaced in 2015.
Location
State PA
County Philadelphia
Area 19152 (19152)
Zoning RSA3
Rooms
Other Rooms Living Room, Dining Room, Primary Bedroom, Kitchen, Family Room, Bedroom 1, Laundry, Attic
Basement Full, Fully Finished
Interior
Interior Features Butlers Pantry, Ceiling Fan(s)
Hot Water Natural Gas
Heating Gas, Forced Air
Cooling Central A/C
Flooring Fully Carpeted
Equipment Oven - Self Cleaning, Dishwasher, Disposal, Built-In Microwave
Fireplace N
Window Features Replacement
Appliance Oven - Self Cleaning, Dishwasher, Disposal, Built-In Microwave
Heat Source Natural Gas
Laundry Lower Floor
Exterior
Parking Features Garage Door Opener
Garage Spaces 2.0
Fence Other
Utilities Available Cable TV
Water Access N
Roof Type Flat
Accessibility None
Attached Garage 1
Total Parking Spaces 2
Garage Y
Building
Lot Description Front Yard, Rear Yard, SideYard(s)
Story 1
Foundation Stone
Sewer Public Sewer
Water Public
Architectural Style Ranch/Rambler
Level or Stories 1
Additional Building Above Grade
New Construction N
Schools
Elementary Schools Louis H. Farrell School
Middle Schools Louis H. Farrell School
High Schools Northeast
School District The School District Of Philadelphia
Others
Senior Community No
Tax ID 562152700
Ownership Fee Simple
Read Less

Bought with Danny C Chen • Homelink Realty
GET MORE INFORMATION




