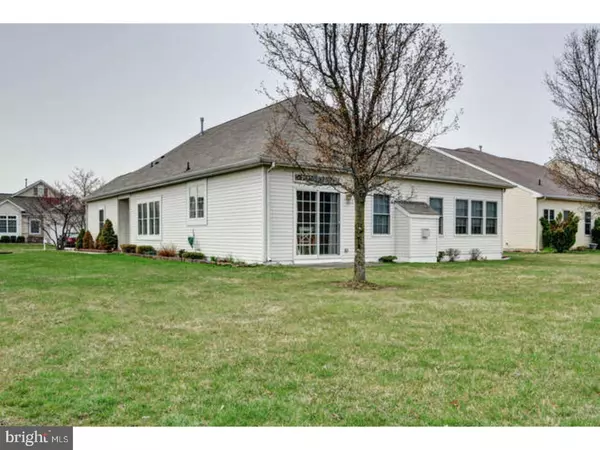For more information regarding the value of a property, please contact us for a free consultation.
51 RIDGWAY DR Florence, NJ 08505
Want to know what your home might be worth? Contact us for a FREE valuation!

Our team is ready to help you sell your home for the highest possible price ASAP
Key Details
Sold Price $300,000
Property Type Single Family Home
Sub Type Detached
Listing Status Sold
Purchase Type For Sale
Square Footage 1,916 sqft
Price per Sqft $156
Subdivision Greenbriar Horizons
MLS Listing ID 1000405174
Sold Date 09/14/18
Style Ranch/Rambler
Bedrooms 3
Full Baths 2
HOA Fees $155/mo
HOA Y/N Y
Abv Grd Liv Area 1,916
Originating Board TREND
Year Built 2004
Annual Tax Amount $5,985
Tax Year 2017
Lot Size 7,884 Sqft
Acres 0.18
Lot Dimensions 73X108
Property Description
STOP! Don't look any further. Greenbriar Horizon's active Adult Community, in Florence Township has a comfy cozy Catalina-Ranch styled home with a two car garage, that's perfect for you. This beautiful corner lot has stone and vinyl exterior facing with landscaped decorative plants and shrubs while offering lawn sprinklers, sidewalks, street lights as well as available association's tennis courts and a swimming pool. Inside, has plenty of windows to allow nature's touch of sunlight to snuggle over the 1,916 square footage of living space with its 9 plus foot ceilings, embraced by a comfortable living room and great room with a marbled gas/propane fireplace accentuated with ceiling fans and recessed lighting. Since this is a one floor dwelling, you can easily flow from the living room, on attractive laminated floors, to your expansive fully equipped kitchen with its luxurious counter top island space, pendant and recess lights inclusive of additional cabinets all around plus, eat-in kitchen area and all the other essential kitchen amenities. There is also a formal dining room. Nearby there is a convenient laundry room for that daily essential care. Let's not forget this home provides 3 comfortable bedrooms with wall-to-wall carpeting, plenty of closets and there are 2 bathrooms. The Master bedroom has a walk in shower and a sunken tub. Also, there is attic space with a pull down stairs, sprinkler system throughout the house and a security system.
Location
State NJ
County Burlington
Area Florence Twp (20315)
Zoning RESID
Rooms
Other Rooms Living Room, Dining Room, Primary Bedroom, Bedroom 2, Kitchen, Bedroom 1, Laundry, Other, Attic
Interior
Interior Features Primary Bath(s), Sprinkler System, Stall Shower, Dining Area
Hot Water Natural Gas
Heating Gas, Forced Air
Cooling Central A/C
Flooring Fully Carpeted, Tile/Brick
Fireplaces Number 1
Fireplaces Type Marble, Gas/Propane
Equipment Oven - Self Cleaning, Dishwasher, Disposal
Fireplace Y
Appliance Oven - Self Cleaning, Dishwasher, Disposal
Heat Source Natural Gas
Laundry Main Floor
Exterior
Parking Features Garage Door Opener
Garage Spaces 4.0
Utilities Available Cable TV
Amenities Available Tennis Courts, Club House
Water Access N
Roof Type Shingle
Accessibility None
Total Parking Spaces 4
Garage Y
Building
Lot Description Corner
Story 1
Foundation Concrete Perimeter
Sewer Public Sewer
Water Public
Architectural Style Ranch/Rambler
Level or Stories 1
Additional Building Above Grade
Structure Type 9'+ Ceilings
New Construction N
Schools
Elementary Schools Roebling School
High Schools Florence Township Memorial
School District Florence Township Public Schools
Others
Pets Allowed Y
HOA Fee Include Lawn Maintenance,Snow Removal,Trash,Pool(s),Health Club
Senior Community Yes
Tax ID 15-00167 03-00001
Ownership Fee Simple
Security Features Security System
Acceptable Financing Conventional
Listing Terms Conventional
Financing Conventional
Pets Allowed Case by Case Basis
Read Less

Bought with Glory Thomas • Coldwell Banker Realty
GET MORE INFORMATION




