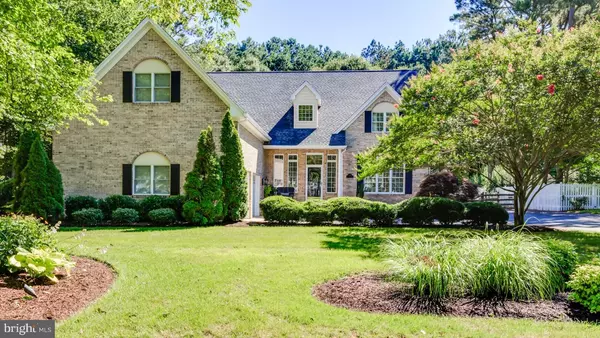For more information regarding the value of a property, please contact us for a free consultation.
5217 SILVER RUN LN Salisbury, MD 21801
Want to know what your home might be worth? Contact us for a FREE valuation!

Our team is ready to help you sell your home for the highest possible price ASAP
Key Details
Sold Price $389,000
Property Type Single Family Home
Sub Type Detached
Listing Status Sold
Purchase Type For Sale
Square Footage 3,237 sqft
Price per Sqft $120
Subdivision Silver Run
MLS Listing ID 1002023390
Sold Date 09/14/18
Style Contemporary
Bedrooms 4
Full Baths 2
Half Baths 1
HOA Y/N N
Abv Grd Liv Area 3,237
Originating Board BRIGHT
Year Built 1994
Annual Tax Amount $2,546
Tax Year 2017
Lot Size 0.514 Acres
Acres 0.51
Property Description
Meticulously maintained, this stunning 3237 SF, 4 bdrm, 2.5 bath residence is located within the quiet neighborhood of Silver Run...just minutes from Downtown Salisbury. The home's beautifully appointed interior offers inviting light=filled living spaces w/ 9 ft ceilings on the 1st floor, a dramatic open staircase, hardwoods in the foyer, LR, DR and 2 bdrms, an open eat-in kitchen complete w/ silestone counter tops, stainless appliances and deck access, a family rm w/ gas FP, 1st floor office, luxurious master suite and a 16 x 35 walk-in attic that could be converted into additional living space and would not compromise storage space thanks to an additional attic w/pull down stairs. The home's exterior features a brick facade, paved drive to an attached 2 car garage, in ground irrigation and a spacious back deck overlooking the private, fenced backyard for warm weather enjoyment. Septic approved for 6 full time residents.
Location
State MD
County Wicomico
Area Wicomico Southwest (23-03)
Zoning R20
Rooms
Other Rooms Living Room, Dining Room, Primary Bedroom, Bedroom 2, Bedroom 3, Bedroom 4, Kitchen, Family Room, Breakfast Room, Laundry, Office
Interior
Interior Features Attic, Ceiling Fan(s), Crown Moldings, Family Room Off Kitchen, Floor Plan - Open, Formal/Separate Dining Room, Kitchen - Eat-In, Primary Bath(s), Pantry, Recessed Lighting, Walk-in Closet(s), WhirlPool/HotTub
Heating Forced Air, Gas, Heat Pump(s)
Cooling Central A/C
Flooring Hardwood, Ceramic Tile, Carpet
Fireplaces Number 1
Fireplaces Type Gas/Propane
Equipment Built-In Microwave, Dishwasher, Disposal, Exhaust Fan, Icemaker, Oven - Wall, Refrigerator, Range Hood, Stainless Steel Appliances, Surface Unit, Water Conditioner - Rented, Water Heater
Fireplace Y
Window Features Insulated,Palladian,Screens
Appliance Built-In Microwave, Dishwasher, Disposal, Exhaust Fan, Icemaker, Oven - Wall, Refrigerator, Range Hood, Stainless Steel Appliances, Surface Unit, Water Conditioner - Rented, Water Heater
Heat Source Bottled Gas/Propane
Laundry Main Floor
Exterior
Exterior Feature Deck(s)
Parking Features Garage - Side Entry, Garage Door Opener
Garage Spaces 2.0
Fence Rear, Split Rail
Water Access N
Roof Type Architectural Shingle
Accessibility None
Porch Deck(s)
Attached Garage 2
Total Parking Spaces 2
Garage Y
Building
Story 2
Foundation Block, Crawl Space
Sewer Private Sewer
Water Private
Architectural Style Contemporary
Level or Stories 2
Additional Building Above Grade, Below Grade
Structure Type Dry Wall
New Construction N
Schools
Elementary Schools Fruitland
Middle Schools Bennett
High Schools James M. Bennett
School District Wicomico County Public Schools
Others
Senior Community No
Tax ID 16-014184
Ownership Fee Simple
SqFt Source Estimated
Acceptable Financing Conventional
Listing Terms Conventional
Financing Conventional
Special Listing Condition Standard
Read Less

Bought with Bradley Rayfield • Coldwell Banker Realty
GET MORE INFORMATION




