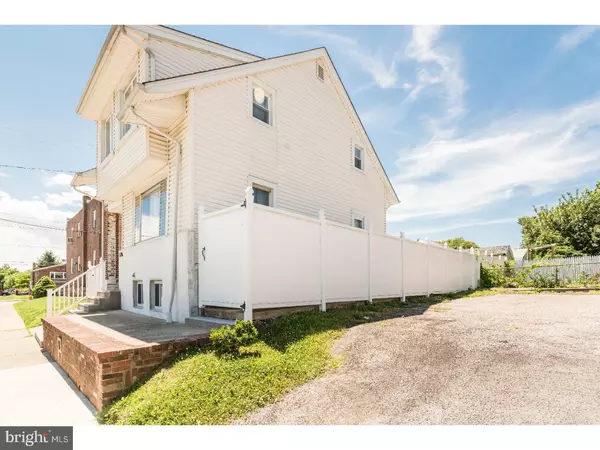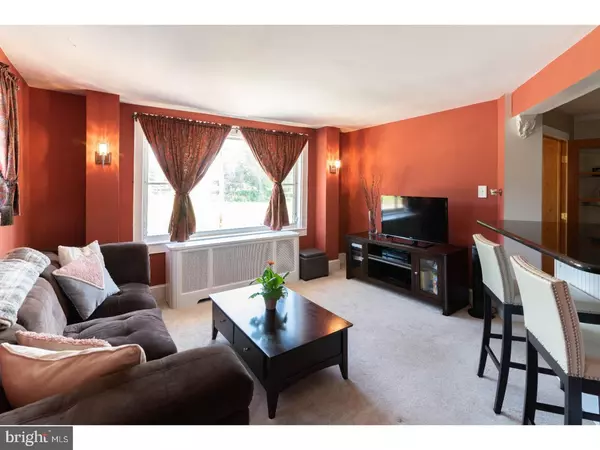For more information regarding the value of a property, please contact us for a free consultation.
7406 PENNWAY ST Philadelphia, PA 19111
Want to know what your home might be worth? Contact us for a FREE valuation!

Our team is ready to help you sell your home for the highest possible price ASAP
Key Details
Sold Price $212,000
Property Type Single Family Home
Sub Type Detached
Listing Status Sold
Purchase Type For Sale
Square Footage 1,228 sqft
Price per Sqft $172
Subdivision Burholme
MLS Listing ID 1001921290
Sold Date 09/13/18
Style Colonial
Bedrooms 2
Full Baths 2
HOA Y/N N
Abv Grd Liv Area 1,228
Originating Board TREND
Year Built 1953
Annual Tax Amount $2,238
Tax Year 2018
Lot Size 1,750 Sqft
Acres 0.04
Lot Dimensions 35X50
Property Description
Don't miss this fabulous single family home on a quiet street with ample parking in the North East. This home is the best of both worlds! It has the character & charm of an older home that has been meticulously and lovingly updated and rebuilt from the inside out by the owner; a professional Contractor. You will enter this sun-filled home through the foyer with entry closet & French door leading into the dining room featuring hardwood floors, built-in shelving & exposed brick. The open-concept dining room/kitchen boasts a huge center island with granite top. A fully renovated kitchen has lots of beautiful birch cabinets, modern back-splash,a double-oven, and built in dishwasher. The bright living room has a beautiful picture window, wall to wall carpet and custom drapes. Upstairs you will delight in over-sized master-bedroom with large windows, vaulted ceilings and tons of charm. The newly renovated hall bath has a glass vessel sink, Jacuzzi tub frame-less shower, and a skylight. The second bedroom is perfect for an office or nursery. The completely renovated basement can double as a family room, and guest room featuring its own newly installed full bathroom with custom tiling. The basement also offers a stack-able washer/dryer and room for storage. Out back is an unexpected oasis including, six foot privacy fence, shed and places to grill out, garden, play and relax! This home has to many up-grades to list. Come check it out for yourself. You won't be disappointed!
Location
State PA
County Philadelphia
Area 19111 (19111)
Zoning RSA3
Rooms
Other Rooms Living Room, Dining Room, Primary Bedroom, Kitchen, Bedroom 1, Other, Attic
Basement Full, Fully Finished
Interior
Interior Features Skylight(s), Ceiling Fan(s), Stain/Lead Glass, Stall Shower
Hot Water Oil
Heating Oil, Hot Water, Radiator
Cooling Wall Unit
Flooring Wood, Fully Carpeted, Tile/Brick
Equipment Cooktop, Built-In Range, Oven - Double, Oven - Self Cleaning, Dishwasher
Fireplace N
Window Features Energy Efficient,Replacement
Appliance Cooktop, Built-In Range, Oven - Double, Oven - Self Cleaning, Dishwasher
Heat Source Oil
Laundry Basement
Exterior
Exterior Feature Patio(s)
Fence Other
Utilities Available Cable TV
Water Access N
Roof Type Pitched,Shingle
Accessibility None
Porch Patio(s)
Garage N
Building
Lot Description Sloping, Front Yard
Story 3+
Foundation Concrete Perimeter
Sewer Public Sewer
Water Public
Architectural Style Colonial
Level or Stories 3+
Additional Building Above Grade
Structure Type 9'+ Ceilings
New Construction N
Schools
School District The School District Of Philadelphia
Others
Senior Community No
Tax ID 561104800
Ownership Fee Simple
Security Features Security System
Acceptable Financing Conventional, VA, FHA 203(b)
Listing Terms Conventional, VA, FHA 203(b)
Financing Conventional,VA,FHA 203(b)
Read Less

Bought with Margie Morales • Keller Williams Real Estate Tri-County
GET MORE INFORMATION




