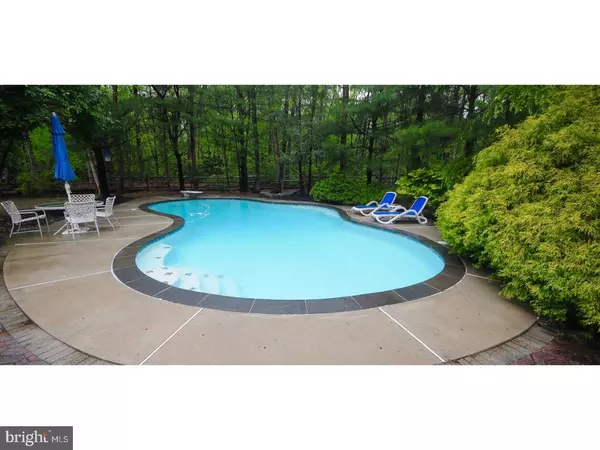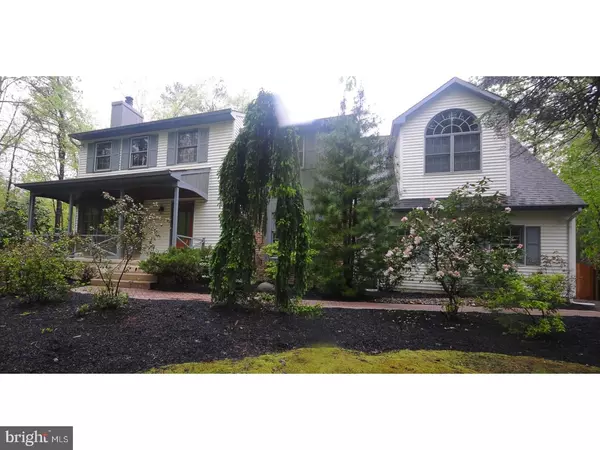For more information regarding the value of a property, please contact us for a free consultation.
5 LARSEN PARK DR Medford, NJ 08055
Want to know what your home might be worth? Contact us for a FREE valuation!

Our team is ready to help you sell your home for the highest possible price ASAP
Key Details
Sold Price $439,000
Property Type Single Family Home
Sub Type Detached
Listing Status Sold
Purchase Type For Sale
Square Footage 3,048 sqft
Price per Sqft $144
Subdivision Timber Rise
MLS Listing ID 1000514396
Sold Date 09/13/18
Style Colonial
Bedrooms 4
Full Baths 2
Half Baths 1
HOA Y/N N
Abv Grd Liv Area 3,048
Originating Board TREND
Year Built 1980
Annual Tax Amount $13,057
Tax Year 2017
Lot Size 1.004 Acres
Acres 1.0
Lot Dimensions 175X250
Property Description
Vacation year round at 5 Larsen Park Drive without ever leaving home!You will feel as though you have arrived at a resort!The inground gunite pool (just opened) promises hours of enjoyment in the summer months - it is fully fenced and is surrounded by a lush canopy of trees for privacy. A 2 year new hot tub is just outside the laundry room on the newer deck so that it can be enjoyed in the colder months.Located in the heart of Medford on a secluded 1 acre lot in Timber Rise, this home has so many incredible upgrades & amenities. A stone drive that can accommodate approximately 10 cars leads to the 2 bay garage and there is a lovely paver walkway leading to the front porch/door. A newly installed gate opens to the incredible rear yard oasis where there is a large 2 year new deck & hot tub. Pavers lead to a inground gunite pool (completely re-finished by Del Val pools within the past 4 years.) Backing to a canopy of trees which provide incredible privacy, the back yard is amazing! AND installation of a BRAND NEW SEPTIC has just been completed by A and A Construction. Now for the interior! Enter into the foyer of this traditional home, the living room is to the left with a wood-burning fireplace; the dining room is to the right overlooking the front grounds. Ahead is an incredible great room (this was expanded and measures 28' x 23') and features a second fireplace a wall unit that will remain and gleaming hardwood floors. Walls of Palladium windows overlook the rear grounds where you can truly appreciate the beauty and privacy of this lot! The kitchen was renovated with cabinetry from Cabinet Gallery,there are two pantries and a full appliance package. A powder room is located off the kitchen with hallway leading to an amazing laundry room with abundant cabinetry, washer, dryer & laundry tub-here there is a passage door to the rear deck & another to the 2 car garage which is sheet-rocked & finished & two electric openers. Ascend to the 2nd floor level to the master bedroom en-suite - the master was expanded & is amazing. There is a sitting room/office which then leads to the master bedroom with HUGE walk-in closet. The master bath can only be described as feeling as though you are at a spa! Featuring walk-in shower, luxury tub, double sinks, towel warmer - truly fantastic! 3 Other nice size BR's & renovated full bath complete this level. Basement is part finished with add'l storage.Other extras: 2 zone 8/10 yr HVAC,10 yr roof. Truly Spectacular! Hurry!
Location
State NJ
County Burlington
Area Medford Twp (20320)
Zoning RES
Rooms
Other Rooms Living Room, Dining Room, Primary Bedroom, Bedroom 2, Bedroom 3, Kitchen, Family Room, Bedroom 1, Laundry, Other
Basement Full
Interior
Interior Features Primary Bath(s), Kitchen - Island, Butlers Pantry, Skylight(s), Stall Shower, Kitchen - Eat-In
Hot Water Natural Gas
Heating Gas, Forced Air, Zoned
Cooling Central A/C
Flooring Wood, Fully Carpeted, Tile/Brick, Stone
Fireplaces Number 2
Fireplaces Type Brick, Marble
Equipment Built-In Range, Oven - Self Cleaning, Dishwasher, Refrigerator
Fireplace Y
Window Features Energy Efficient
Appliance Built-In Range, Oven - Self Cleaning, Dishwasher, Refrigerator
Heat Source Natural Gas
Laundry Main Floor
Exterior
Exterior Feature Deck(s)
Garage Spaces 5.0
Pool In Ground
Utilities Available Cable TV
Water Access N
Roof Type Shingle
Accessibility None
Porch Deck(s)
Attached Garage 2
Total Parking Spaces 5
Garage Y
Building
Lot Description Level
Story 2
Sewer On Site Septic
Water Well
Architectural Style Colonial
Level or Stories 2
Additional Building Above Grade
New Construction N
Schools
Middle Schools Medford Township Memorial
School District Medford Township Public Schools
Others
Senior Community No
Tax ID 20-05507 01-00004 03
Ownership Fee Simple
Security Features Security System
Acceptable Financing Conventional, VA
Listing Terms Conventional, VA
Financing Conventional,VA
Read Less

Bought with Ian J Rossman • BHHS Fox & Roach-Mt Laurel
GET MORE INFORMATION




