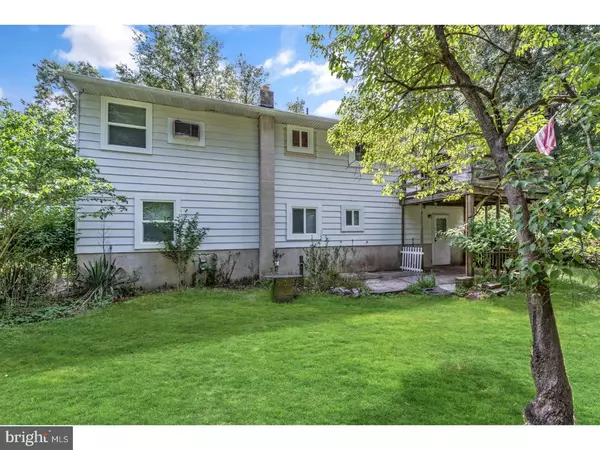For more information regarding the value of a property, please contact us for a free consultation.
46 ELDRIDGE ST Browns Mills, NJ 08015
Want to know what your home might be worth? Contact us for a FREE valuation!

Our team is ready to help you sell your home for the highest possible price ASAP
Key Details
Sold Price $154,500
Property Type Single Family Home
Sub Type Detached
Listing Status Sold
Purchase Type For Sale
Square Footage 1,900 sqft
Price per Sqft $81
Subdivision None Available
MLS Listing ID 1002075338
Sold Date 09/10/18
Style Other
Bedrooms 4
Full Baths 1
Half Baths 1
HOA Y/N N
Abv Grd Liv Area 1,900
Originating Board TREND
Year Built 1974
Annual Tax Amount $4,129
Tax Year 2017
Lot Size 0.484 Acres
Acres 0.48
Lot Dimensions 211X100
Property Description
One Year Home Warranty included! This 4 bedroom, 1.5 bath split is a must see! Great location, large oversized lot on a quiet street with plenty of interior space. Enter into the foyer and head up a few steps to the main level which features hardwood flooring throughout. Large eat-in kitchen with all appliances included. The living room is connected to a formal dining room with french doors leading out to a deck overlooking the nearly half acre backyard. There are 3 bedrooms and a full bath on this level. From the front door, go down a few steps to a beautifully remodeled lower level featuring a great sized family room, wood-burning fireplace and wet bar. The family room has a door leading to the patio and huge back yard. Just imagine entertaining here! There is a half bath and fourth bedroom on this level that could also be used a playroom, den or office. The peaceful and tranquil oversized backyard backs up to a wooded lot. You may even see a newborn deer or two! Make your appointment today!
Location
State NJ
County Burlington
Area Pemberton Twp (20329)
Zoning RES
Rooms
Other Rooms Living Room, Dining Room, Primary Bedroom, Bedroom 2, Bedroom 3, Kitchen, Family Room, Bedroom 1, Attic
Interior
Interior Features Kitchen - Island, Ceiling Fan(s), Attic/House Fan, Stove - Wood, Wet/Dry Bar
Hot Water Natural Gas
Heating Gas, Baseboard
Cooling Wall Unit
Flooring Wood, Fully Carpeted, Vinyl, Tile/Brick
Fireplaces Number 1
Equipment Cooktop, Built-In Range
Fireplace Y
Window Features Replacement
Appliance Cooktop, Built-In Range
Heat Source Natural Gas
Laundry Lower Floor
Exterior
Exterior Feature Deck(s), Porch(es)
Garage Spaces 3.0
Fence Other
Utilities Available Cable TV
Water Access N
Roof Type Shingle
Accessibility None
Porch Deck(s), Porch(es)
Attached Garage 1
Total Parking Spaces 3
Garage Y
Building
Lot Description Irregular, Trees/Wooded, Front Yard, Rear Yard, SideYard(s)
Story 2
Sewer Public Sewer
Water Public
Architectural Style Other
Level or Stories 2
Additional Building Above Grade
New Construction N
Schools
High Schools Pemberton Township
School District Pemberton Township Schools
Others
Senior Community No
Tax ID 29-00394-00050
Ownership Fee Simple
Security Features Security System
Acceptable Financing Conventional, VA, FHA 203(b), USDA
Listing Terms Conventional, VA, FHA 203(b), USDA
Financing Conventional,VA,FHA 203(b),USDA
Read Less

Bought with Anthony Pepe • RE/MAX 1st Choice- NJ
GET MORE INFORMATION




