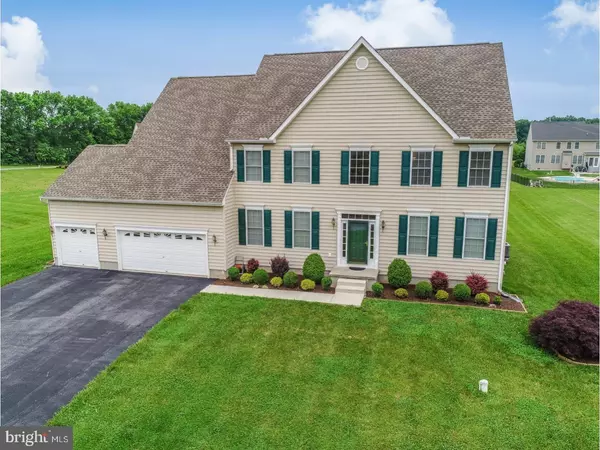For more information regarding the value of a property, please contact us for a free consultation.
173 ANNA CT Camden Wyoming, DE 19934
Want to know what your home might be worth? Contact us for a FREE valuation!

Our team is ready to help you sell your home for the highest possible price ASAP
Key Details
Sold Price $390,000
Property Type Single Family Home
Sub Type Detached
Listing Status Sold
Purchase Type For Sale
Square Footage 3,946 sqft
Price per Sqft $98
Subdivision Hampton Hills
MLS Listing ID 1001733992
Sold Date 09/07/18
Style Contemporary
Bedrooms 5
Full Baths 4
Half Baths 1
HOA Fees $11/ann
HOA Y/N Y
Abv Grd Liv Area 3,946
Originating Board TREND
Year Built 2008
Annual Tax Amount $2,462
Tax Year 2017
Lot Size 0.528 Acres
Acres 0.62
Lot Dimensions 97X237
Property Description
Ready for a decorator's touch! This meticulously maintained traditional home on a quiet cul-de-sac looks like new, and is a canvas ready for you to express your style. Great flow for entertaining. A soaring foyer leads to the formal living and dining room which can be dressed up for entertaining or host that casual crowd for Sunday dinners. The gourmet tiled kitchen features stainless steel appliances, center island and Corian countertops, double ovens, and a pantry closet. The attached tiled breakfast room flows into the bright inviting family room with a back staircase leading to the second floor, and panorama of windows that look out on the large backyard. The patio doors lead to an open plan deck which includes built in benches and flower boxes: an ideal space for grilling and relaxing on summer evenings. Five large bedrooms will accommodate house guests or in-laws or make that hobby room or office you've always wanted. Conveniently located on the main level is a bedroom with full bath with easy step-in shower and tiled seat. There are 4 more bedrooms on the second floor. The spectacular owner's suite has a sitting area where you can create your retreat. Enormous walk in closet means you never have to edit your wardrobe for space again. The Master bath has a garden tub to soak away stressful days, step in shower with tiled seat, and double sinks. Linen closets in bath and hallway allow you and your guests easy access to extra towels. Jack and Jill bedrooms share a bath with double sinks, and a door to tub and toilet for privacy. The fourth bedroom has its own attached full bath. All four full bathrooms and the powder room on the first floor have tiled floors. Second floor laundry room with utility sink and storage shelves mean no more hauling laundry up and down stairs. There is a three car garage with organizer system on one wall, and a full insulated 1871 sq ft. basement with rough in for bath, which can be finished for extra space or kept as-is for storage. The .62 acre cul-de-sac home site lends to plenty of space for pool, playground, garden and more. A must see at an incredible price. Don't miss this opportunity to create your masterpiece.
Location
State DE
County Kent
Area Caesar Rodney (30803)
Zoning AC
Rooms
Other Rooms Living Room, Dining Room, Primary Bedroom, Bedroom 2, Bedroom 3, Kitchen, Family Room, Bedroom 1, Other, Attic
Basement Full, Unfinished
Interior
Interior Features Primary Bath(s), Kitchen - Island, Butlers Pantry, Ceiling Fan(s), Dining Area
Hot Water Natural Gas
Heating Gas, Forced Air
Cooling Central A/C
Flooring Wood, Fully Carpeted, Tile/Brick
Fireplaces Number 1
Fireplaces Type Marble, Gas/Propane
Equipment Cooktop, Oven - Double, Dishwasher, Refrigerator, Built-In Microwave
Fireplace Y
Appliance Cooktop, Oven - Double, Dishwasher, Refrigerator, Built-In Microwave
Heat Source Natural Gas
Laundry Upper Floor
Exterior
Exterior Feature Deck(s)
Parking Features Inside Access, Garage Door Opener
Garage Spaces 6.0
Utilities Available Cable TV
Water Access N
Accessibility None
Porch Deck(s)
Attached Garage 3
Total Parking Spaces 6
Garage Y
Building
Lot Description Level, Front Yard, Rear Yard
Story 2
Foundation Concrete Perimeter
Sewer On Site Septic
Water Well
Architectural Style Contemporary
Level or Stories 2
Additional Building Above Grade
Structure Type Cathedral Ceilings,9'+ Ceilings
New Construction N
Schools
Elementary Schools W.B. Simpson
High Schools Caesar Rodney
School District Caesar Rodney
Others
Senior Community No
Tax ID NM-00-10202-03-2000-000
Ownership Fee Simple
Security Features Security System
Acceptable Financing Conventional
Listing Terms Conventional
Financing Conventional
Read Less

Bought with Margaret Poisson • Century 21 Gold Key-Dover
GET MORE INFORMATION




