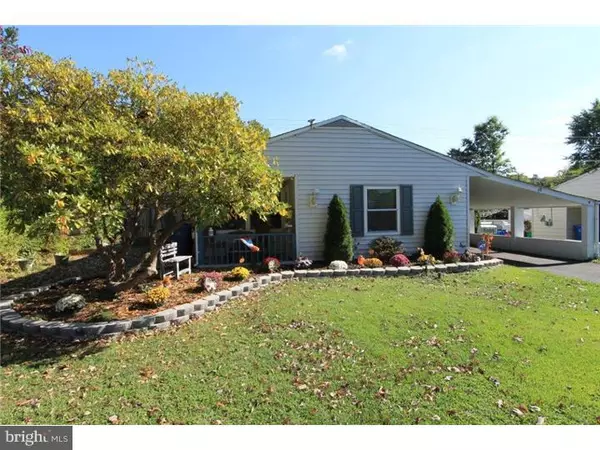For more information regarding the value of a property, please contact us for a free consultation.
98 GABLE HILL RD Levittown, PA 19057
Want to know what your home might be worth? Contact us for a FREE valuation!

Our team is ready to help you sell your home for the highest possible price ASAP
Key Details
Sold Price $135,000
Property Type Single Family Home
Sub Type Detached
Listing Status Sold
Purchase Type For Sale
Square Footage 1,672 sqft
Price per Sqft $80
Subdivision Goldenridge
MLS Listing ID 1003107036
Sold Date 09/15/15
Style Ranch/Rambler
Bedrooms 4
Full Baths 1
HOA Y/N N
Abv Grd Liv Area 1,672
Originating Board TREND
Year Built 1953
Annual Tax Amount $4,508
Tax Year 2015
Lot Size 10,290 Sqft
Acres 0.24
Lot Dimensions 70X147
Property Description
4 Bedroom, 1672 SQFT Ultra Expanded Ranch Home! NEW Heater & Central AC = NO OIL! Replacement Windows T/O. Large Open Sun Drenched Family Room w/Ceramic Tile Entry Way. Stylish Yet Durable Wood Grain Flooring, Ceiling Fan & Dual Doors Leading To 18x12 Patio & Expansive Fenced In Back Yard. Massive Modern Eat-In Kitchen w/Ceramic Tile Floor & Backsplash, High Hat Lighting, Stainless Steel Stove & Microwave, An Abundance Of Counter Space/Cabinet Storage & Access To Front Sun Porch. Large Living Room w/Wood Burning Fireplace & Ceiling Fan. Remodeled Master Bath w/Marble Floors & Shower. ALL Updated Fixtures! Main Bedroom w/Dual Closets, Crown Molding & Ceiling Fan. Additional 3 Bedrooms Are Good Size & Offer Ample Closet Storage. 6 Panel Doors & Updated Lighting Fixtures T/O. Large Carport & 3 Car Driveway. Very Versatile & Functional Floor Plan. A Great Opportunity! Sold AS IS. Buyer Responsible For U&O, Transfer Tax & Lender Repairs.
Location
State PA
County Bucks
Area Bristol Twp (10105)
Zoning R3
Rooms
Other Rooms Living Room, Primary Bedroom, Bedroom 2, Bedroom 3, Kitchen, Family Room, Bedroom 1
Interior
Interior Features Ceiling Fan(s), Kitchen - Eat-In
Hot Water Electric
Heating Electric
Cooling Central A/C
Flooring Fully Carpeted, Tile/Brick
Fireplaces Number 1
Fireplaces Type Brick
Fireplace Y
Heat Source Electric
Laundry Main Floor
Exterior
Exterior Feature Patio(s), Porch(es)
Garage Spaces 3.0
Utilities Available Cable TV
Water Access N
Roof Type Shingle
Accessibility None
Porch Patio(s), Porch(es)
Total Parking Spaces 3
Garage N
Building
Story 1
Sewer Public Sewer
Water Public
Architectural Style Ranch/Rambler
Level or Stories 1
Additional Building Above Grade
New Construction N
Schools
Elementary Schools Emerson
Middle Schools Armstrong
High Schools Truman Senior
School District Bristol Township
Others
Tax ID 05-038-211
Ownership Fee Simple
Security Features Security System
Special Listing Condition Short Sale
Read Less

Bought with Melanie C Elliott • Keller Williams Real Estate-Langhorne
GET MORE INFORMATION




