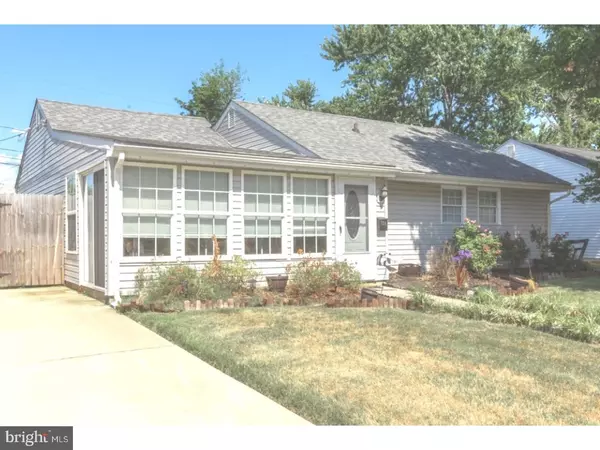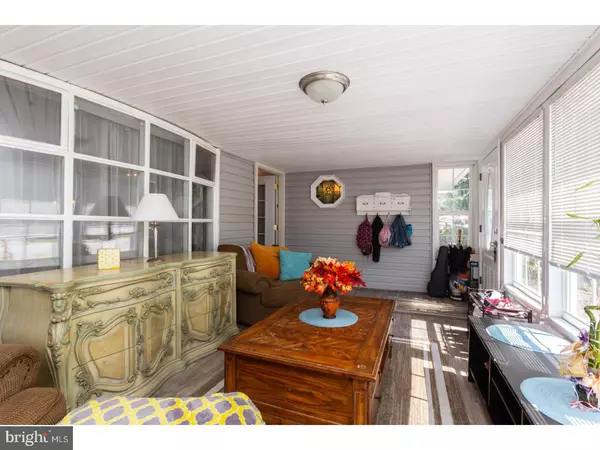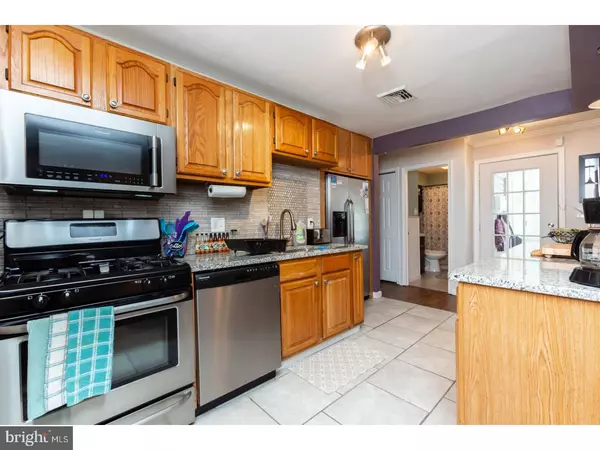For more information regarding the value of a property, please contact us for a free consultation.
124 LOUISE RD New Castle, DE 19720
Want to know what your home might be worth? Contact us for a FREE valuation!

Our team is ready to help you sell your home for the highest possible price ASAP
Key Details
Sold Price $189,000
Property Type Single Family Home
Sub Type Detached
Listing Status Sold
Purchase Type For Sale
Square Footage 1,450 sqft
Price per Sqft $130
Subdivision Chelsea Estates
MLS Listing ID 1001992662
Sold Date 09/07/18
Style Ranch/Rambler
Bedrooms 3
Full Baths 1
HOA Y/N N
Abv Grd Liv Area 1,450
Originating Board TREND
Year Built 1952
Annual Tax Amount $1,153
Tax Year 2017
Lot Size 6,098 Sqft
Acres 0.14
Lot Dimensions 60X100
Property Description
You won't find another like it!! This remodeled homes' unique floor plan is anything but ordinary. From the front entrance to the 3 seasons room, you can imagine fun game nights/entertaining to relaxing with a good book. The open floor plan boasts an updated kitchen with 15x15 ceramic tiles, custom backsplash, granite counters, stainless appliances, and a large living room. An addition created a large dining space or possible Fam-ily room with crown molding, new windows, and a wood burning stove. This leads to a nice master bedroom with a large closet and new windows. There is also a laundry ROOM not a closet usually found . The other 2 bedrooms are good sized with ample closet space. From the dining room area are new sliders that lead you to a brick paver patio great for BBQ's and enjoying the nicely landscaped yard. The garage turned shed is HUGE , terrific for all your landscaping/storage needs. Updates over the last 5 years include electrical, plumbing, and a new heating and a.c. system(2012). Recent improvements include a new roof(2012), new gutters and flashing(2015), and a cement driveway(2015). A French drain and underground downspouts out back lead water out of the yard. Just pack your bags and move on in. Don't miss out on this one! Showings will begin on Tuesday July 10th at 5pm.
Location
State DE
County New Castle
Area New Castle/Red Lion/Del.City (30904)
Zoning NC5
Rooms
Other Rooms Living Room, Dining Room, Primary Bedroom, Bedroom 2, Kitchen, Family Room, Bedroom 1
Interior
Interior Features Kitchen - Island, Butlers Pantry, Wood Stove, Breakfast Area
Hot Water Electric
Heating Gas, Forced Air
Cooling Central A/C
Flooring Vinyl, Tile/Brick
Fireplace N
Window Features Energy Efficient,Replacement
Heat Source Natural Gas
Laundry Main Floor
Exterior
Exterior Feature Patio(s)
Garage Spaces 2.0
Fence Other
Utilities Available Cable TV
Water Access N
Roof Type Shingle
Accessibility None
Porch Patio(s)
Total Parking Spaces 2
Garage N
Building
Lot Description Level, Front Yard, Rear Yard
Story 1
Sewer Public Sewer
Water Public
Architectural Style Ranch/Rambler
Level or Stories 1
Additional Building Above Grade
New Construction N
Schools
High Schools William Penn
School District Colonial
Others
HOA Fee Include Snow Removal
Senior Community No
Tax ID 10-014.10-072
Ownership Fee Simple
Acceptable Financing Conventional, VA, FHA 203(b)
Listing Terms Conventional, VA, FHA 203(b)
Financing Conventional,VA,FHA 203(b)
Read Less

Bought with Damion R Ham • RE/MAX Elite
GET MORE INFORMATION




