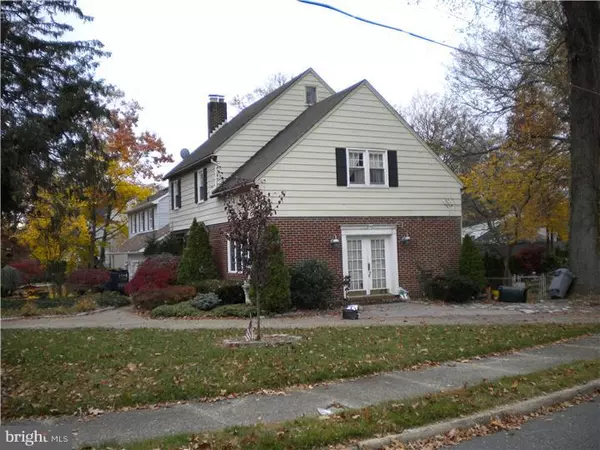For more information regarding the value of a property, please contact us for a free consultation.
1200 WARWICK RD Haddonfield, NJ 08033
Want to know what your home might be worth? Contact us for a FREE valuation!

Our team is ready to help you sell your home for the highest possible price ASAP
Key Details
Sold Price $175,000
Property Type Single Family Home
Sub Type Detached
Listing Status Sold
Purchase Type For Sale
Square Footage 1,637 sqft
Price per Sqft $106
Subdivision Tavistock Hills
MLS Listing ID 1002760192
Sold Date 10/11/16
Style Colonial
Bedrooms 3
Full Baths 1
Half Baths 1
HOA Y/N N
Abv Grd Liv Area 1,637
Originating Board TREND
Year Built 1956
Annual Tax Amount $9,000
Tax Year 2015
Lot Size 0.275 Acres
Acres 0.28
Lot Dimensions 80X150
Property Description
Come view this wonderful huge,corner lot brick colonial that looks at Tavistock golf course. This home has a newer kitchen. Granite counter tops, tile back splash and maple cabinets. Also recessed lighting, hardwood floors and crown molding. The dining area has French doors that lead you on to the rear deck overlooking the fenced backyard. The formal living room has crown molding and shadow boxing as well as a brick fireplace. The family room also has hardwood floors and French doors that take you out to the circular driveway. The basement is finished. The master bedroom has been expanded with one of the adjacent bedrooms to give you a really large room with 2 closets. The 2nd bedroom has a large walk in closet . The third floor has the 3rd. bedroom with skylight. The exterior landscape was professional designed and has a sprinkler system. Plenty of off street parking as well as a detached garage. This is priced to sell to settle the estate. This home was previously listed much higher when it was kept by the owner. A little love and attention will bring this wonderful home it back to it's former glory.
Location
State NJ
County Camden
Area Barrington Boro (20403)
Zoning RESID
Rooms
Other Rooms Living Room, Primary Bedroom, Bedroom 2, Kitchen, Family Room, Bedroom 1, Laundry, Other, Attic
Basement Full
Interior
Interior Features Ceiling Fan(s), Kitchen - Eat-In
Hot Water Natural Gas
Heating Gas, Forced Air
Cooling Central A/C
Flooring Wood, Vinyl, Tile/Brick
Fireplaces Number 1
Fireplaces Type Brick, Gas/Propane
Equipment Oven - Self Cleaning, Dishwasher, Refrigerator, Disposal, Built-In Microwave
Fireplace Y
Window Features Bay/Bow,Energy Efficient
Appliance Oven - Self Cleaning, Dishwasher, Refrigerator, Disposal, Built-In Microwave
Heat Source Natural Gas
Laundry Basement
Exterior
Exterior Feature Deck(s)
Garage Spaces 2.0
Fence Other
Utilities Available Cable TV
Water Access N
Accessibility None
Porch Deck(s)
Total Parking Spaces 2
Garage Y
Building
Lot Description Corner, Level
Story 2
Sewer Public Sewer
Water Public
Architectural Style Colonial
Level or Stories 2
Additional Building Above Grade
New Construction N
Schools
High Schools Haddon Heights Jr Sr
School District Haddon Heights Schools
Others
Senior Community No
Tax ID 03-00115-00001
Ownership Fee Simple
Acceptable Financing Conventional, VA, FHA 203(b)
Listing Terms Conventional, VA, FHA 203(b)
Financing Conventional,VA,FHA 203(b)
Special Listing Condition Short Sale
Read Less

Bought with Gary R Vermaat • Lenny Vermaat & Leonard Inc. Realtors Inc
GET MORE INFORMATION




