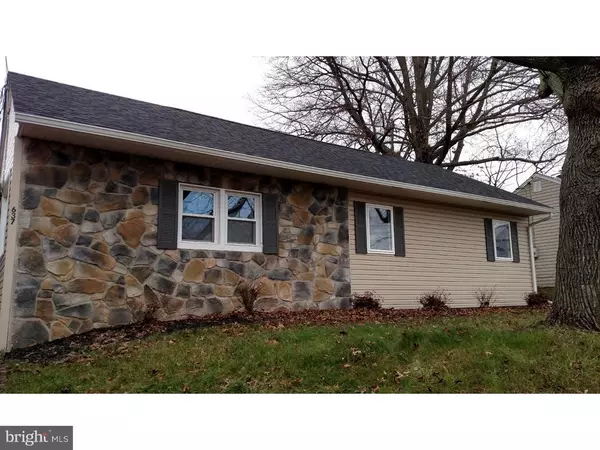For more information regarding the value of a property, please contact us for a free consultation.
637 E CHESTNUT ST Souderton, PA 18964
Want to know what your home might be worth? Contact us for a FREE valuation!

Our team is ready to help you sell your home for the highest possible price ASAP
Key Details
Sold Price $222,500
Property Type Single Family Home
Sub Type Detached
Listing Status Sold
Purchase Type For Sale
Square Footage 1,150 sqft
Price per Sqft $193
Subdivision None Available
MLS Listing ID 1002757484
Sold Date 03/15/16
Style Ranch/Rambler
Bedrooms 3
Full Baths 2
HOA Y/N N
Abv Grd Liv Area 1,150
Originating Board TREND
Year Built 1951
Annual Tax Amount $3,407
Tax Year 2016
Lot Size 0.260 Acres
Acres 0.26
Lot Dimensions 61
Property Description
Please come check out this Single-Family 3 Bedroom, 2 Bath house, located in the top-rated Souderton School District! It's been beautifully renovated with fantastic finishes and upgrades. This house has all the bells and whistles of New Construction, but without HOA Dues, wait times and extra hidden fees for the upgrades. It is truly move-in ready! This open-concept floor plan offers a Family Room, Dining Room combination area that opens right into the fabulous Kitchen. The whole area is bright and airy with many windows and a patio slider, that all let in a ton of light. The Kitchen has new cabinets, a full Pantry, Frigidaire Gallery stainless steel appliances and granite counter tops. The Master Suite includes a large walk-in closet and Private Bathroom, which showcases a mocha cherry vanity & linen closet with a white quartz counter top. The custom tile shower offers elegant chrome fixtures, hand-shower combination, glass mosaic accents, glass shower door and tile floor. The Hall Bathroom features a white vanity with granite counter top, new tub & shower, and porcelain plank tile floor. New hardwood floors are found throughout the entire house. For your convenience, a brand new LG stackable Washer/Dryer combination is included, too! An energy efficient HVAC system was installed and home was painted throughout. The home was also upgraded on the exterior with a new roof, gutters, siding, windows and shutters! Low-maintenance professional landscaping completes this thoughtfully renovated home. The concrete patio awaits your grill and seating. It's a perfect backyard for gatherings and BBQs. All it needs is a great new Buyer! Seller is a licensed NJ Realtor.
Location
State PA
County Montgomery
Area Souderton Boro (10621)
Zoning R1
Rooms
Other Rooms Living Room, Dining Room, Primary Bedroom, Bedroom 2, Kitchen, Bedroom 1, Attic
Interior
Hot Water Electric
Heating Electric, Heat Pump - Electric BackUp
Cooling Central A/C
Equipment Oven - Self Cleaning, Dishwasher, Built-In Microwave
Fireplace N
Window Features Replacement
Appliance Oven - Self Cleaning, Dishwasher, Built-In Microwave
Heat Source Electric
Laundry Main Floor
Exterior
Exterior Feature Patio(s)
Garage Spaces 2.0
Utilities Available Cable TV
Water Access N
Roof Type Shingle
Accessibility None
Porch Patio(s)
Total Parking Spaces 2
Garage N
Building
Lot Description Level, Front Yard, Rear Yard
Story 1
Foundation Slab
Sewer Public Sewer
Water Public
Architectural Style Ranch/Rambler
Level or Stories 1
Additional Building Above Grade
New Construction N
Schools
School District Souderton Area
Others
Senior Community No
Tax ID 21-00-01876-002
Ownership Fee Simple
Acceptable Financing Conventional, VA, FHA 203(b), USDA
Listing Terms Conventional, VA, FHA 203(b), USDA
Financing Conventional,VA,FHA 203(b),USDA
Read Less

Bought with Brent A. Harris • RE/MAX Achievers-Collegeville
GET MORE INFORMATION




