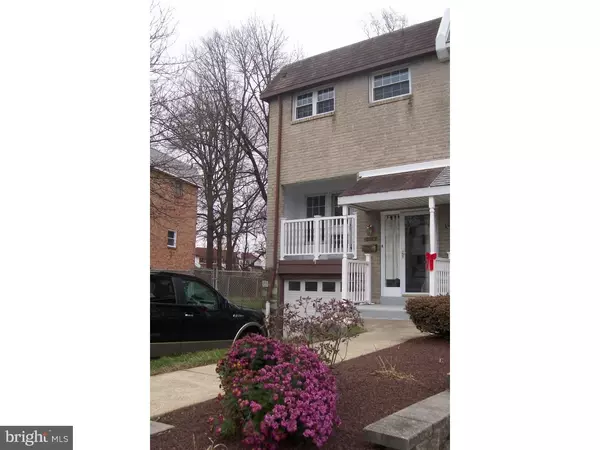For more information regarding the value of a property, please contact us for a free consultation.
12017 MILLBROOK RD Philadelphia, PA 19154
Want to know what your home might be worth? Contact us for a FREE valuation!

Our team is ready to help you sell your home for the highest possible price ASAP
Key Details
Sold Price $190,000
Property Type Townhouse
Sub Type End of Row/Townhouse
Listing Status Sold
Purchase Type For Sale
Square Footage 1,296 sqft
Price per Sqft $146
Subdivision Millbrook
MLS Listing ID 1002752516
Sold Date 03/30/16
Style AirLite
Bedrooms 3
Full Baths 1
HOA Y/N N
Abv Grd Liv Area 1,296
Originating Board TREND
Year Built 1968
Annual Tax Amount $2,578
Tax Year 2016
Lot Size 3,084 Sqft
Acres 0.07
Lot Dimensions 28X112
Property Description
Your search stops here. Nothing to do, just pack your bags and move right in! This home is perfect for anyone. Conveniently located in desirable area, walking distance to transportation, shopping & schools can be yours! As you enter this warm & inviting home the C/T entry with coat closet leads to the main level. The spacious L/R with new Pergo wood flooring has a balcony allowing in an abundance of natural light and is perfect to sit back, relax or drink your morning coffee, tea or just read a book. The Dining Room and Kitchen were transformed to an open & airy floor plan and is suited for any large or small family gathering. The New Kitchen with all new S/S appliances, new counter-tops, pre-area/island, tons of Oak wood cabinets is any cook's dream. Both rooms are accented by C/T floors, High-Hat lighting and C/F. The 2nd level features a spacious master B/R with C/F, walk in closet & 2 more closets. There are 2 other nice size B/Rs with amply closet, newer C/T hall bath with hall linen closet completes the floor. The lower level features laundry area with new vinyl floors, inside access to garage and your new F/R with new carpeting and high-hat lighting for entertaining all year long. French doors lead outside to cement patio and huge fenced yard which backs up to wooded area for outside enjoyment, BBQ & hosting parties. Some amenities?newer roof, 1st floor & basement freshly painted, Pergo floors in L/R, new carpets on stairs and lower level, 200 AMP electric & some windows, 6 panel doors, original H/W floors under carpet on 2nd fl. Too many amenities to mention so come see it for yourself. This home fits all your needs. Schedule your appointment today!
Location
State PA
County Philadelphia
Area 19154 (19154)
Zoning RSA4
Rooms
Other Rooms Living Room, Dining Room, Primary Bedroom, Bedroom 2, Kitchen, Family Room, Bedroom 1, Laundry, Other, Attic
Basement Full, Outside Entrance, Fully Finished
Interior
Interior Features Kitchen - Island, Butlers Pantry, Skylight(s), Ceiling Fan(s), Kitchen - Eat-In
Hot Water Natural Gas
Heating Gas, Forced Air
Cooling Central A/C
Flooring Wood, Fully Carpeted, Vinyl, Tile/Brick
Equipment Built-In Range, Oven - Self Cleaning, Dishwasher, Disposal, Energy Efficient Appliances, Built-In Microwave
Fireplace N
Window Features Energy Efficient,Replacement
Appliance Built-In Range, Oven - Self Cleaning, Dishwasher, Disposal, Energy Efficient Appliances, Built-In Microwave
Heat Source Natural Gas
Laundry Basement
Exterior
Exterior Feature Balcony, Breezeway
Garage Spaces 4.0
Utilities Available Cable TV
Water Access N
Roof Type Flat
Accessibility None
Porch Balcony, Breezeway
Attached Garage 1
Total Parking Spaces 4
Garage Y
Building
Lot Description Front Yard, Rear Yard, SideYard(s)
Story 2
Sewer Public Sewer
Water Public
Architectural Style AirLite
Level or Stories 2
Additional Building Above Grade
New Construction N
Schools
School District The School District Of Philadelphia
Others
Tax ID 662238600
Ownership Fee Simple
Acceptable Financing Conventional, VA, FHA 203(b)
Listing Terms Conventional, VA, FHA 203(b)
Financing Conventional,VA,FHA 203(b)
Read Less

Bought with Theodore B Creighton • RE/MAX Realty Services-Bensalem
GET MORE INFORMATION




