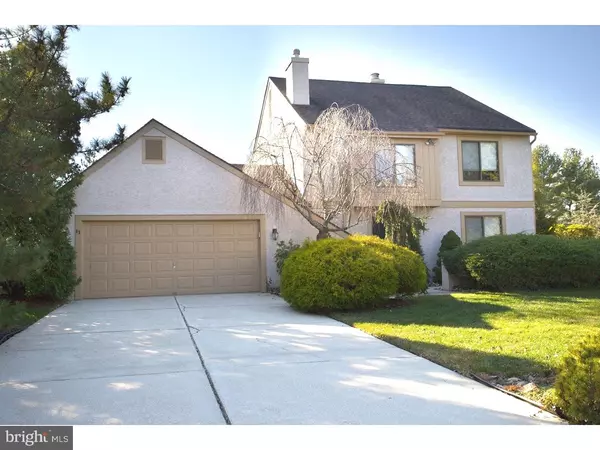For more information regarding the value of a property, please contact us for a free consultation.
11 FAIRHAVEN CT Cherry Hill, NJ 08003
Want to know what your home might be worth? Contact us for a FREE valuation!

Our team is ready to help you sell your home for the highest possible price ASAP
Key Details
Sold Price $350,000
Property Type Single Family Home
Sub Type Detached
Listing Status Sold
Purchase Type For Sale
Square Footage 2,400 sqft
Price per Sqft $145
Subdivision Country Walk
MLS Listing ID 1002752672
Sold Date 06/16/16
Style Colonial
Bedrooms 3
Full Baths 2
Half Baths 1
HOA Fees $154/qua
HOA Y/N N
Abv Grd Liv Area 2,400
Originating Board TREND
Year Built 1984
Annual Tax Amount $12,537
Tax Year 2015
Lot Size 0.362 Acres
Acres 0.36
Lot Dimensions 90X175
Property Description
Introducing a Stunning and Refined home, in turn-key condition that is now available in the Prestigious "County Walk", a beautifully and well cared for 24 hour-a-day secure gated community. Newly installed rich hardwood plank flooring takes you through this meticulous home. The kitchen was totally remodeled two years ago and features beautiful 42" hard wood cabinetry with granite countertops and new, top-of-the line stainless appliance package. The spacious family room has new double doors leading to private fenced courtyard, custom built shelving, beautiful marble framed fireplace and new French doors leading to the sunroom with tasteful window treatments, allowing natural light with complete privacy. The master bedroom has a custom built private deck with two extra large customized walk in closets. Master bathroom has large garden tub, dark wood cabinetry and is spacious and well done. Roof is under 10 years, HVAC is 7 years old. This home is for your discerning buyer.
Location
State NJ
County Camden
Area Cherry Hill Twp (20409)
Zoning RES
Rooms
Other Rooms Living Room, Dining Room, Primary Bedroom, Bedroom 2, Kitchen, Family Room, Bedroom 1, Other
Interior
Interior Features Skylight(s), Attic/House Fan, Sprinkler System, Kitchen - Eat-In
Hot Water Natural Gas
Heating Gas
Cooling Central A/C
Flooring Wood, Fully Carpeted
Fireplaces Number 1
Fireplaces Type Brick
Fireplace Y
Heat Source Natural Gas
Laundry Main Floor
Exterior
Exterior Feature Deck(s)
Garage Spaces 4.0
Water Access N
Accessibility None
Porch Deck(s)
Total Parking Spaces 4
Garage N
Building
Story 2
Foundation Concrete Perimeter
Sewer Public Sewer
Water Public
Architectural Style Colonial
Level or Stories 2
Additional Building Above Grade
Structure Type Cathedral Ceilings
New Construction N
Schools
Elementary Schools Joseph D. Sharp
Middle Schools Beck
High Schools Cherry Hill High - East
School District Cherry Hill Township Public Schools
Others
Senior Community No
Tax ID 09-00524 10-00014
Ownership Fee Simple
Security Features Security System
Read Less

Bought with Paul Viereck • BHHS Fox & Roach-Mullica Hill South
GET MORE INFORMATION




