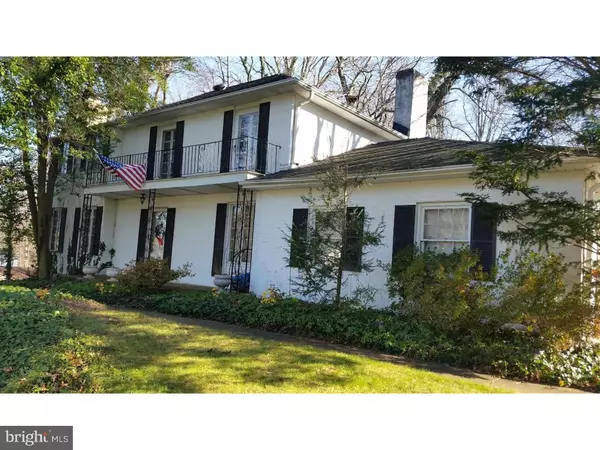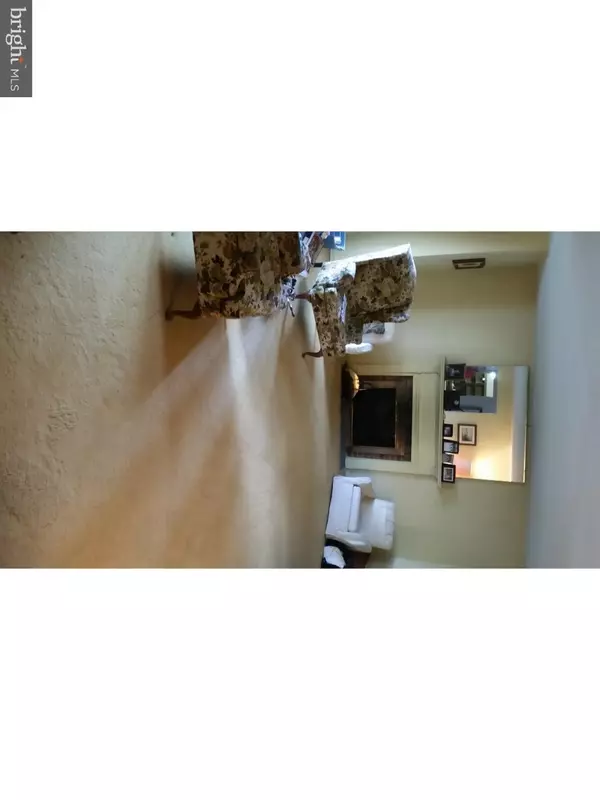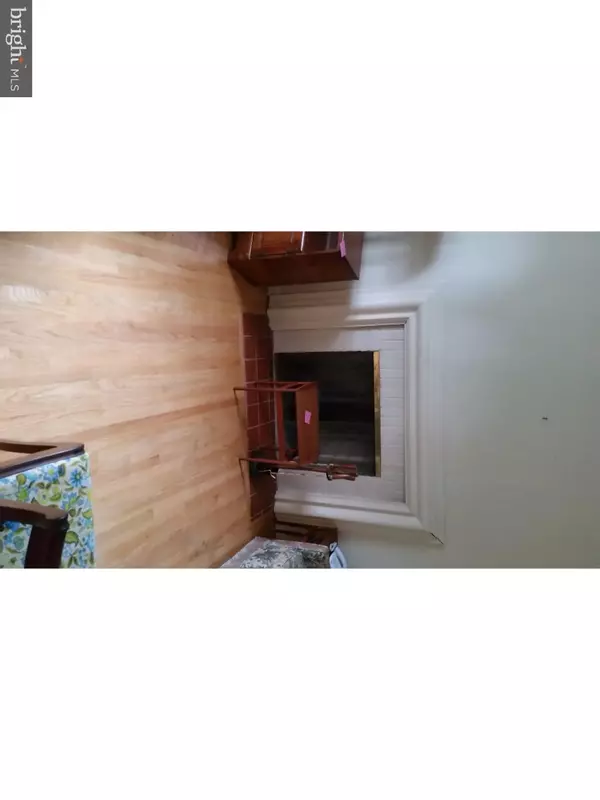For more information regarding the value of a property, please contact us for a free consultation.
102 EDGEMONT CT Newark, DE 19711
Want to know what your home might be worth? Contact us for a FREE valuation!

Our team is ready to help you sell your home for the highest possible price ASAP
Key Details
Sold Price $277,000
Property Type Single Family Home
Sub Type Detached
Listing Status Sold
Purchase Type For Sale
Square Footage 2,825 sqft
Price per Sqft $98
Subdivision Drummond Hill
MLS Listing ID 1002746008
Sold Date 03/31/16
Style Colonial,French
Bedrooms 4
Full Baths 2
Half Baths 1
HOA Fees $5/ann
HOA Y/N Y
Abv Grd Liv Area 2,825
Originating Board TREND
Year Built 1970
Annual Tax Amount $3,123
Tax Year 2015
Lot Size 0.520 Acres
Acres 0.52
Lot Dimensions 191X105
Property Description
Walking distance to White Clay Creek Park and School! This beautiful home needs a little TLC and it will be magnificent! Hardwood floors throughout this beautiful home with 4 Bedrooms, 2.5 Baths and a gorgeous sun room that has heat and air for all seasons. This home boasts a Master Bedroom with an adjacent room that could serve as in-law suite or nursery and includes an additional Fireplace and balcony. The over-sized Living Room/Dining Room have hard wood floors and another Fireplace! The large kitchen is an eat in kitchen adjacent to the Den with another fireplace! The sun room is the heart of the home, bright sunny and heated/air which can be used for all seasons. The large garage has a separate area which can be used as an extra space or storage. A full dry basement is also part of this magnificent home! A little elbow grease is all this home needs to return to it so its original splendor. $500.00 carpet allowance for sun room.
Location
State DE
County New Castle
Area Newark/Glasgow (30905)
Zoning NC6.5
Rooms
Other Rooms Living Room, Dining Room, Primary Bedroom, Bedroom 2, Bedroom 3, Kitchen, Family Room, Bedroom 1, In-Law/auPair/Suite, Laundry, Other
Basement Full, Unfinished
Interior
Interior Features Kitchen - Eat-In
Hot Water Electric
Heating Oil, Electric, Forced Air
Cooling Central A/C, Wall Unit
Flooring Wood
Fireplaces Type Brick
Fireplace N
Window Features Energy Efficient
Heat Source Oil, Electric
Laundry Main Floor
Exterior
Exterior Feature Deck(s), Patio(s), Balcony
Garage Spaces 5.0
Amenities Available Swimming Pool
Water Access N
Roof Type Pitched
Accessibility None
Porch Deck(s), Patio(s), Balcony
Attached Garage 2
Total Parking Spaces 5
Garage Y
Building
Lot Description Corner, Sloping
Story 2
Foundation Concrete Perimeter
Sewer Public Sewer
Water Public
Architectural Style Colonial, French
Level or Stories 2
Additional Building Above Grade
New Construction N
Schools
School District Christina
Others
HOA Fee Include Pool(s),Common Area Maintenance
Tax ID 08-048.10-097
Ownership Fee Simple
Acceptable Financing Conventional, VA, FHA 203(b)
Listing Terms Conventional, VA, FHA 203(b)
Financing Conventional,VA,FHA 203(b)
Read Less

Bought with David B Vetri • Concord Realty Group
GET MORE INFORMATION




