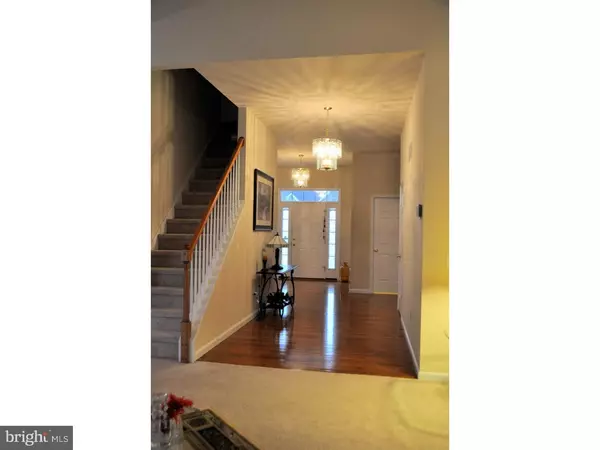For more information regarding the value of a property, please contact us for a free consultation.
419 ORCHARD GROVE WAY Camden, DE 19934
Want to know what your home might be worth? Contact us for a FREE valuation!

Our team is ready to help you sell your home for the highest possible price ASAP
Key Details
Sold Price $269,900
Property Type Single Family Home
Sub Type Detached
Listing Status Sold
Purchase Type For Sale
Square Footage 2,331 sqft
Price per Sqft $115
Subdivision The Orchards
MLS Listing ID 1002744524
Sold Date 01/29/16
Style Ranch/Rambler
Bedrooms 3
Full Baths 2
HOA Y/N Y
Abv Grd Liv Area 2,331
Originating Board TREND
Year Built 2004
Annual Tax Amount $1,032
Tax Year 2014
Lot Size 0.343 Acres
Acres 0.34
Lot Dimensions 99X150
Property Description
Immaculate ranch home in The Orchards shows like a new home! The Davenport model features 3 bedrooms, 2 full baths, vaulted ceilings throughout, and over 2300 square feet of living space. Enter through the grand foyer which includes a walk-in closet, hardwood flooring, and a view through to the lovely tree-lined back yard. The large great room with gas fireplace that is open to the eat-in kitchen will comfortably accommodate your entertaining needs. The kitchen sparkles with beautiful custom counters, under-cabinet lighting, breakfast bar, and generous breakfast nook. Paradise awaits in the master suite with wall mounted TV, dual walk-in closets, full bath with dual sinks, soaking tub, and separate shower. Second floor bonus room with separate heat/air could be used as an office, den, craft room, or spare bedroom. Partial unfinished basement is clean and dry and offers convenient storage, dehumidifier, stand-up freezer, and an extra refrigerator. Laundry room is conveniently located near the master suite and offers extra storage for your cleaning supplies. Attached two-car garage with custom door to fit larger vehicles. Relax on the new maintenance free deck added in 2015 with power-retractable awning. Lawn irrigation system with separate well makes watering the pristine lawn more budget friendly. Matching garden shed provides ample storage for outdoor items. Custom blinds and drapes in all rooms to be included. Sellers will provide a one-year HMS Home Warranty for added peace of mind. Convenient location in the award-winning Caesar Rodney School District close to DAFB, Route 1, and Route 13. Impeccable move-in condition!
Location
State DE
County Kent
Area Caesar Rodney (30803)
Zoning AC
Rooms
Other Rooms Living Room, Dining Room, Primary Bedroom, Bedroom 2, Kitchen, Bedroom 1, Other
Basement Partial, Unfinished
Interior
Interior Features Primary Bath(s), Butlers Pantry, Ceiling Fan(s), Kitchen - Eat-In
Hot Water Natural Gas
Heating Gas, Forced Air
Cooling Central A/C, Wall Unit
Flooring Wood, Fully Carpeted, Vinyl
Fireplaces Number 1
Fireplaces Type Gas/Propane
Equipment Built-In Range, Dishwasher, Disposal
Fireplace Y
Appliance Built-In Range, Dishwasher, Disposal
Heat Source Natural Gas
Laundry Main Floor
Exterior
Exterior Feature Deck(s), Porch(es)
Parking Features Inside Access, Garage Door Opener, Oversized
Garage Spaces 5.0
Water Access N
Accessibility None
Porch Deck(s), Porch(es)
Attached Garage 2
Total Parking Spaces 5
Garage Y
Building
Story 1
Foundation Concrete Perimeter
Sewer Public Sewer
Water Public
Architectural Style Ranch/Rambler
Level or Stories 1
Additional Building Above Grade
Structure Type Cathedral Ceilings,9'+ Ceilings
New Construction N
Schools
Elementary Schools Star Hill
Middle Schools Postlethwait
High Schools Caesar Rodney
School District Caesar Rodney
Others
Tax ID NM-00-10401-02-6400-000
Ownership Fee Simple
Acceptable Financing Conventional, VA, FHA 203(b)
Listing Terms Conventional, VA, FHA 203(b)
Financing Conventional,VA,FHA 203(b)
Read Less

Bought with Michael F Lenoir Jr. • Keller Williams Realty Central-Delaware
GET MORE INFORMATION




