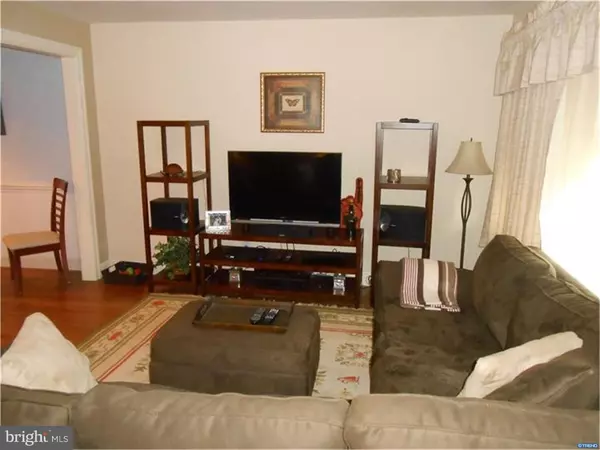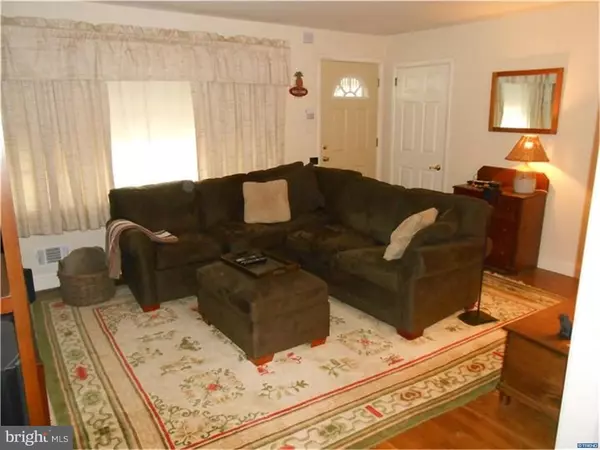For more information regarding the value of a property, please contact us for a free consultation.
11 WHITEHALL CIR Wilmington, DE 19808
Want to know what your home might be worth? Contact us for a FREE valuation!

Our team is ready to help you sell your home for the highest possible price ASAP
Key Details
Sold Price $210,000
Property Type Single Family Home
Sub Type Detached
Listing Status Sold
Purchase Type For Sale
Subdivision Klair Estates
MLS Listing ID 1002736472
Sold Date 03/31/16
Style Colonial,Split Level
Bedrooms 3
Full Baths 1
Half Baths 1
HOA Fees $1/ann
HOA Y/N Y
Originating Board TREND
Year Built 1956
Annual Tax Amount $1,348
Tax Year 2015
Lot Size 8,276 Sqft
Acres 0.19
Lot Dimensions 75 X 110
Property Description
Don't miss this one! Beautiful updated 3 bedroom 1.1 bath brick and vinyl split level home, in well-established neighborhood of Klair Estates. Home features include new energy-efficient windows and front door; sunroom with tiled floor, vaulted ceiling, and sliding door with internal shades which exits to a nice rear deck; a dining room with chair rail and wainscoting which is open to living room, kitchen, and sunroom; beautiful hardwood floors on main and upper levels; a finished lower level den/office with custom built-in storage space; and central air. The upstairs features three bedrooms with the master bedroom having a custom closet with organizers; a totally-renovated full bath with tile surround and tile floor; and pull-down step access to a floored attic. The garage has a wall storage system, inside access to house, and a separate door leading to the rear yard. The fenced rear yard contains mature trees and a large vinyl-sided shed with lots of storage space. Quick settlement is possible to the right buyer. Convenient to major roads and shopping. This home is perfect for first-time buyers.
Location
State DE
County New Castle
Area Elsmere/Newport/Pike Creek (30903)
Zoning NC6.5
Direction Southeast
Rooms
Other Rooms Living Room, Dining Room, Primary Bedroom, Bedroom 2, Kitchen, Family Room, Bedroom 1, Other, Attic
Interior
Interior Features Ceiling Fan(s)
Hot Water Electric
Heating Oil, Forced Air, Baseboard, Programmable Thermostat
Cooling Central A/C
Flooring Wood, Fully Carpeted, Tile/Brick
Equipment Built-In Range, Dishwasher, Refrigerator, Disposal
Fireplace N
Window Features Energy Efficient
Appliance Built-In Range, Dishwasher, Refrigerator, Disposal
Heat Source Oil
Laundry Lower Floor
Exterior
Exterior Feature Deck(s)
Parking Features Inside Access, Garage Door Opener
Garage Spaces 3.0
Utilities Available Cable TV
Water Access N
Roof Type Pitched,Shingle
Accessibility None
Porch Deck(s)
Attached Garage 1
Total Parking Spaces 3
Garage Y
Building
Lot Description Level, Open, Trees/Wooded, Front Yard, Rear Yard, SideYard(s)
Story Other
Foundation Brick/Mortar
Sewer Public Sewer
Water Public
Architectural Style Colonial, Split Level
Level or Stories Other
Structure Type Cathedral Ceilings
New Construction N
Schools
Elementary Schools Forest Oak
Middle Schools Stanton
High Schools John Dickinson
School District Red Clay Consolidated
Others
Tax ID 0804440052
Ownership Fee Simple
Security Features Security System
Acceptable Financing Conventional, VA, FHA 203(b)
Listing Terms Conventional, VA, FHA 203(b)
Financing Conventional,VA,FHA 203(b)
Read Less

Bought with Dakota D Williams • Long & Foster Real Estate, Inc.
GET MORE INFORMATION




