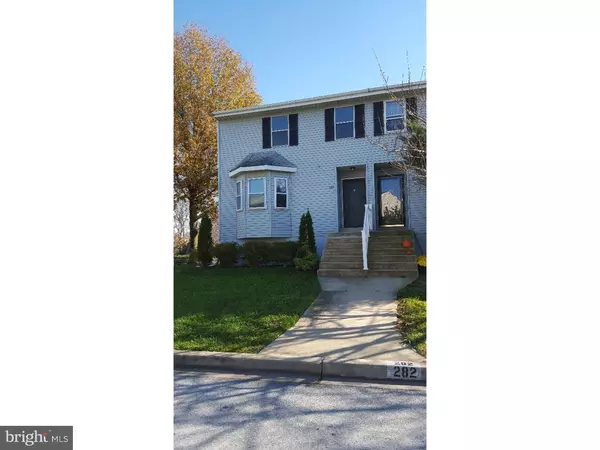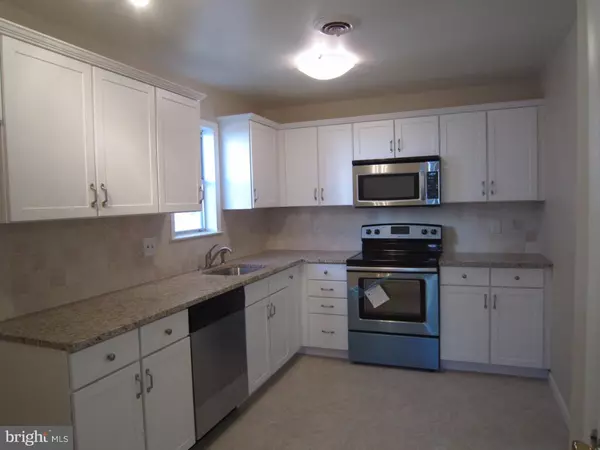For more information regarding the value of a property, please contact us for a free consultation.
284 GREEN LN Newark, DE 19711
Want to know what your home might be worth? Contact us for a FREE valuation!

Our team is ready to help you sell your home for the highest possible price ASAP
Key Details
Sold Price $212,500
Property Type Townhouse
Sub Type End of Row/Townhouse
Listing Status Sold
Purchase Type For Sale
Square Footage 1,650 sqft
Price per Sqft $128
Subdivision Green Valley
MLS Listing ID 1002737752
Sold Date 02/11/16
Style Other
Bedrooms 3
Full Baths 2
Half Baths 1
HOA Fees $4/ann
HOA Y/N Y
Abv Grd Liv Area 1,650
Originating Board TREND
Year Built 1982
Annual Tax Amount $1,765
Tax Year 2015
Lot Size 3,920 Sqft
Acres 0.09
Lot Dimensions 30X105
Property Description
Beautifully renovated townhome in the heart of Green Valley. This 3 bdrm, 2.5 bath has been remodeled with the help of a professional designer. New kitchen cabinets, granite countertops, appliances, lighting, tile flooring and a widened entrance to the dining room help give this sunny end-unit an open feel. Living room with a bay window. The Family room has a beautiful brick wood-burning fireplace and new slider leading out to a deck. All rooms have been freshly painted with warm, neutral tones and new carpeting. Upstairs you will find two full baths which have been updated with tile, new fixtures and lighting and the convenience of a hall washer and dryer for laundry. Three large bedrooms with a master suite that features a large walk-in closet. New cabinets and counter tops. New a/c condenser. Rear entry garage with new door leads to large unfinished basement for plenty of storage! With convenient, easy access to major interstates, downtown Wilmington and DART bus routes this property is perfect for those seeking a desirable location!
Location
State DE
County New Castle
Area Newark/Glasgow (30905)
Zoning NCPUD
Rooms
Other Rooms Living Room, Dining Room, Primary Bedroom, Bedroom 2, Kitchen, Family Room, Bedroom 1, Attic
Basement Full, Unfinished
Interior
Interior Features Primary Bath(s), Kitchen - Eat-In
Hot Water Natural Gas
Heating Gas, Forced Air
Cooling Central A/C
Flooring Fully Carpeted, Tile/Brick
Fireplaces Number 1
Fireplaces Type Brick
Equipment Oven - Self Cleaning
Fireplace Y
Window Features Bay/Bow
Appliance Oven - Self Cleaning
Heat Source Natural Gas
Laundry Upper Floor
Exterior
Exterior Feature Deck(s)
Garage Spaces 3.0
Water Access N
Roof Type Pitched
Accessibility None
Porch Deck(s)
Attached Garage 1
Total Parking Spaces 3
Garage Y
Building
Story 2
Foundation Brick/Mortar
Sewer Public Sewer
Water Public
Architectural Style Other
Level or Stories 2
Additional Building Above Grade
New Construction N
Schools
School District Christina
Others
Senior Community No
Tax ID 08-055.30-152
Ownership Fee Simple
Acceptable Financing Conventional, VA, FHA 203(b)
Listing Terms Conventional, VA, FHA 203(b)
Financing Conventional,VA,FHA 203(b)
Read Less

Bought with Judith M Marvel • BHHS Fox & Roach-Newark
GET MORE INFORMATION




