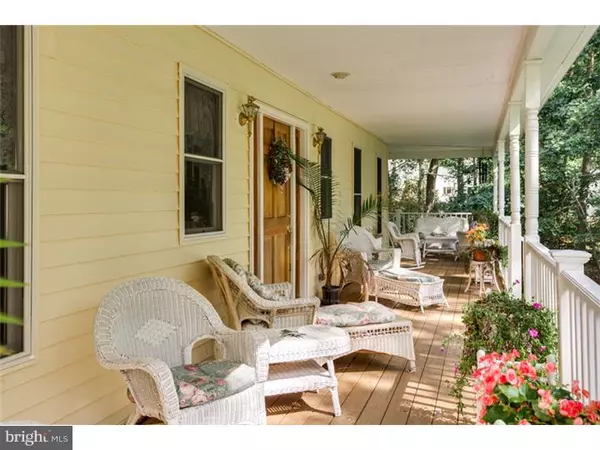For more information regarding the value of a property, please contact us for a free consultation.
3 BAINBRIDGE CT Shamong, NJ 08088
Want to know what your home might be worth? Contact us for a FREE valuation!

Our team is ready to help you sell your home for the highest possible price ASAP
Key Details
Sold Price $430,000
Property Type Single Family Home
Sub Type Detached
Listing Status Sold
Purchase Type For Sale
Square Footage 2,854 sqft
Price per Sqft $150
Subdivision Concord Ridge
MLS Listing ID 1002730498
Sold Date 04/06/16
Style Other
Bedrooms 4
Full Baths 4
Half Baths 1
HOA Y/N N
Abv Grd Liv Area 2,854
Originating Board TREND
Year Built 2003
Annual Tax Amount $10,967
Tax Year 2015
Lot Size 1.380 Acres
Acres 1.38
Lot Dimensions 347X166
Property Description
Enjoy the country living of Shamong while being only minutes away from Medford! This 4 bedroom, 4 full and 1/2 bathroom (yes, there is a full bathroom in EVERY bedroom!)custom built home in Shamong has tons of charm and a very comfortable feeling. You'll love the open floor plan and the dramatic living room with cathedral ceiling, skylights, gas fireplace and built in bookcases. The many windows in the sunroom open up to the serene setting that this rear yard affords. The Guest Suite situated above the garage offers a space that is perfect for older siblings, extended family, in-law, out of town visitors, or home office. This carries its own zone so it can easily be managed when not in use. The lovely screened-in porch creates a fabulous opportunity to enjoy the outdoors rain or shine. In addition, there is a full and finished basement, 1st floor master suite (featuring a walk in closet measuring 9'6" x 9'6"), wrap around front porch, Anderson windows, sprinkler system, alarm system, tons of storage space and so much more. Call today to view this spectacular home!
Location
State NJ
County Burlington
Area Shamong Twp (20332)
Zoning RG
Rooms
Other Rooms Living Room, Dining Room, Primary Bedroom, Bedroom 2, Bedroom 3, Kitchen, Family Room, Bedroom 1, In-Law/auPair/Suite, Other, Attic
Basement Full, Fully Finished
Interior
Interior Features Primary Bath(s), Kitchen - Island, Skylight(s), Ceiling Fan(s), Sprinkler System, Water Treat System, Kitchen - Eat-In
Hot Water Natural Gas
Heating Gas, Forced Air, Zoned
Cooling Central A/C
Flooring Wood
Fireplaces Number 1
Fireplaces Type Gas/Propane
Equipment Cooktop, Oven - Wall, Dishwasher
Fireplace Y
Window Features Bay/Bow,Energy Efficient
Appliance Cooktop, Oven - Wall, Dishwasher
Heat Source Natural Gas
Laundry Main Floor
Exterior
Exterior Feature Porch(es)
Parking Features Inside Access, Garage Door Opener, Oversized
Garage Spaces 5.0
Utilities Available Cable TV
Water Access N
Roof Type Pitched
Accessibility None
Porch Porch(es)
Attached Garage 2
Total Parking Spaces 5
Garage Y
Building
Lot Description Cul-de-sac, Front Yard, Rear Yard, SideYard(s)
Story 1.5
Foundation Brick/Mortar
Sewer On Site Septic
Water Well
Architectural Style Other
Level or Stories 1.5
Additional Building Above Grade
Structure Type Cathedral Ceilings,9'+ Ceilings,High
New Construction N
Schools
Elementary Schools Indian Mills School
Middle Schools Indian Mills Memorial School
School District Shamong Township Public Schools
Others
Tax ID 32-00003 01-00006 06
Ownership Fee Simple
Security Features Security System
Read Less

Bought with Michael W Jerdan • Weichert Realtors-Burlington
GET MORE INFORMATION




