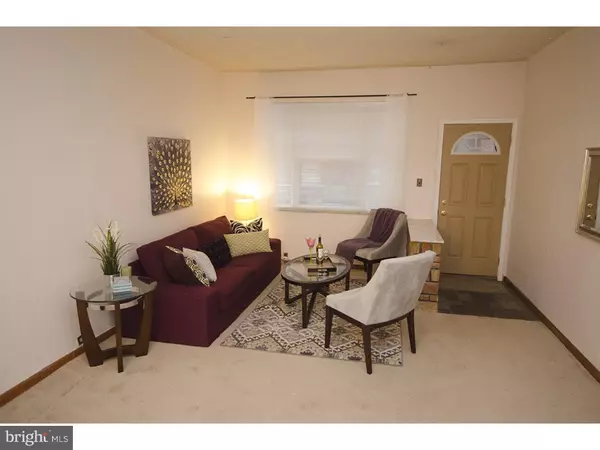For more information regarding the value of a property, please contact us for a free consultation.
2429 S MOLE ST Philadelphia, PA 19145
Want to know what your home might be worth? Contact us for a FREE valuation!

Our team is ready to help you sell your home for the highest possible price ASAP
Key Details
Sold Price $147,500
Property Type Townhouse
Sub Type Interior Row/Townhouse
Listing Status Sold
Purchase Type For Sale
Square Footage 784 sqft
Price per Sqft $188
Subdivision Philadelphia (South)
MLS Listing ID 1002732544
Sold Date 12/15/15
Style Straight Thru
Bedrooms 2
Full Baths 1
HOA Y/N N
Abv Grd Liv Area 784
Originating Board TREND
Year Built 1916
Annual Tax Amount $1,821
Tax Year 2015
Lot Size 728 Sqft
Acres 0.02
Lot Dimensions 14X52
Property Description
Beautiful updated home on a great street! Enter into a bright, open and spacious living and dining area with high ceilings. Extra large corner closet provides plenty of storage (could be converted to a half bath). The beautiful eat-in kitchen features great cabinet space, ceramic tile floor, Corian countertops, new gas range/oven and new garbage disposal. Wonderful backyard offers plenty of room for outdoor relaxing. Upstairs you'll find a large, updated ceramic tile bathroom, a spacious master bedroom with full wall-to-wall closet, a good size second bedroom, and a hallway closet. The basement has a ceramic tile floor and offers plenty of additional space for storage. Additional features include: newer brick front, new energy saving windows, new electric service, and new silver coating on the roof with 2 year warranty. This home is ideally located in a safe and friendly area just steps away from local favorites as Cacia's Bakery, Primo Hoagies, Potito's Bakery, Tap Room on 19th, Gennaro's, Starbucks, as well as other popular eateries and gastropubs in the surrounding neighborhoods, with quick and easy access to Center City. Don't wait. Unpack your bags and move in!
Location
State PA
County Philadelphia
Area 19145 (19145)
Zoning RSA5
Rooms
Other Rooms Living Room, Dining Room, Primary Bedroom, Kitchen, Bedroom 1
Basement Partial, Unfinished
Interior
Interior Features Ceiling Fan(s), Kitchen - Eat-In
Hot Water Natural Gas
Heating Gas, Forced Air
Cooling Central A/C
Flooring Fully Carpeted, Tile/Brick
Equipment Disposal
Fireplace N
Window Features Energy Efficient,Replacement
Appliance Disposal
Heat Source Natural Gas
Laundry Basement
Exterior
Utilities Available Cable TV
Water Access N
Roof Type Flat
Accessibility None
Garage N
Building
Story 2
Foundation Concrete Perimeter
Sewer Public Sewer
Water Public
Architectural Style Straight Thru
Level or Stories 2
Additional Building Above Grade
Structure Type 9'+ Ceilings
New Construction N
Schools
School District The School District Of Philadelphia
Others
Tax ID 261210400
Ownership Fee Simple
Read Less

Bought with Charles M Lindsay Jr. • BHHS Fox & Roach-Center City Walnut
GET MORE INFORMATION




