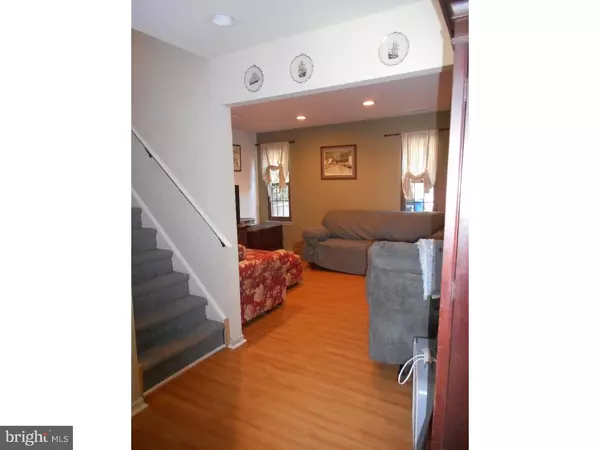For more information regarding the value of a property, please contact us for a free consultation.
26 PARTRIDGE CT Marlton, NJ 08053
Want to know what your home might be worth? Contact us for a FREE valuation!

Our team is ready to help you sell your home for the highest possible price ASAP
Key Details
Sold Price $153,000
Property Type Townhouse
Sub Type End of Row/Townhouse
Listing Status Sold
Purchase Type For Sale
Square Footage 1,476 sqft
Price per Sqft $103
Subdivision Kings Grant
MLS Listing ID 1002723548
Sold Date 06/08/16
Style Other
Bedrooms 3
Full Baths 1
Half Baths 1
HOA Fees $24/ann
HOA Y/N Y
Abv Grd Liv Area 1,476
Originating Board TREND
Year Built 1983
Annual Tax Amount $5,083
Tax Year 2015
Lot Size 3,219 Sqft
Acres 0.07
Lot Dimensions 29X111
Property Description
Lovely end-unit 3 bedroom townhome nestled on a private street in the desirable Kings Grant development. The downstairs offers an eat-in kitchen with a large picture window and lots of light. The living room has newer laminate flooring and beautiful French doors that open onto the rear deck and fully-fenced back yard (shed included). Upstairs are 3 nice-sized Bedrooms, a full bath, and the laundry area. The master bedroom offers two sizable walk-in closets and all of the bedrooms are equipped with ceiling fans. New furnace (2008), hot water heater (2008), Air Conditioner (2011), roof (2008). Kings Grant is a quiet community that offers amenities such as lakes, walking trails, pool access, tot lots, and more. Excellent Evesham Township school district.
Location
State NJ
County Burlington
Area Evesham Twp (20313)
Zoning RES
Rooms
Other Rooms Living Room, Dining Room, Primary Bedroom, Bedroom 2, Kitchen, Bedroom 1, Laundry, Attic
Interior
Interior Features Ceiling Fan(s), Kitchen - Eat-In
Hot Water Natural Gas
Heating Gas, Forced Air
Cooling Central A/C
Flooring Fully Carpeted, Tile/Brick
Equipment Built-In Range, Dishwasher, Disposal
Fireplace N
Appliance Built-In Range, Dishwasher, Disposal
Heat Source Natural Gas
Laundry Upper Floor
Exterior
Exterior Feature Deck(s), Porch(es)
Parking Features Inside Access, Garage Door Opener
Garage Spaces 3.0
Utilities Available Cable TV
Amenities Available Swimming Pool
Water Access N
Roof Type Pitched,Shingle
Accessibility None
Porch Deck(s), Porch(es)
Attached Garage 1
Total Parking Spaces 3
Garage Y
Building
Lot Description Level, Front Yard, Rear Yard, SideYard(s)
Story 2
Foundation Slab
Sewer Public Sewer
Water Public
Architectural Style Other
Level or Stories 2
Additional Building Above Grade
New Construction N
Schools
School District Evesham Township
Others
Pets Allowed Y
HOA Fee Include Pool(s),Common Area Maintenance
Tax ID 13-00052 08-00026
Ownership Fee Simple
Acceptable Financing Conventional, VA, FHA 203(b)
Listing Terms Conventional, VA, FHA 203(b)
Financing Conventional,VA,FHA 203(b)
Pets Allowed Case by Case Basis
Read Less

Bought with Alden F Van Istendal • RE/MAX Preferred - Cherry Hill
GET MORE INFORMATION




