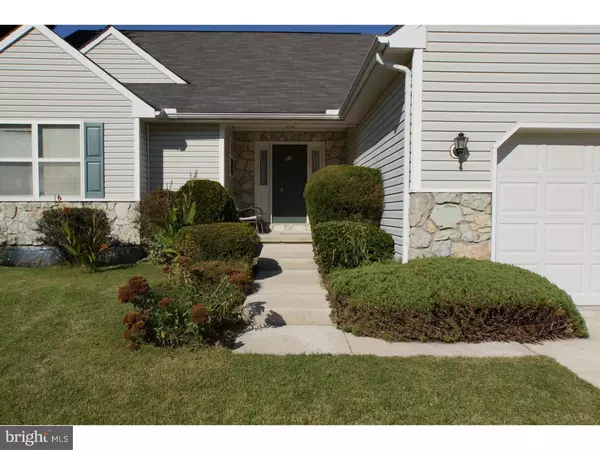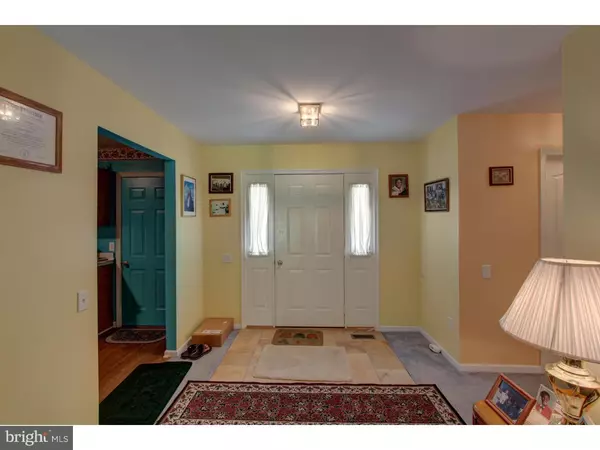For more information regarding the value of a property, please contact us for a free consultation.
11 GREENWICH DR Dover, DE 19901
Want to know what your home might be worth? Contact us for a FREE valuation!

Our team is ready to help you sell your home for the highest possible price ASAP
Key Details
Sold Price $205,000
Property Type Single Family Home
Sub Type Detached
Listing Status Sold
Purchase Type For Sale
Square Footage 1,646 sqft
Price per Sqft $124
Subdivision Sheffield Farms
MLS Listing ID 1002724406
Sold Date 12/22/15
Style Ranch/Rambler
Bedrooms 3
Full Baths 2
HOA Y/N N
Abv Grd Liv Area 1,646
Originating Board TREND
Year Built 1999
Annual Tax Amount $1,130
Tax Year 2014
Lot Size 0.376 Acres
Acres 0.38
Lot Dimensions 93X176
Property Description
This lovely 3 bedroom 2 bath home backs up to a wooded tree line allowing for added privacy. The elegant formal living room offers vaulted ceilings and sliding doors that lead to a maintenance free deck where you can enjoy the peace and quiet of nature. The efficient U-shaped kitchen has an abundance of cabinets and counter space, along with a convenient breakfast area. A formal dining room is located off the kitchen and has large windows allowing plenty of natural light to flow through. . The master suite features a walk in closet and a full bath with dual vanity and tile bath. A very large full size basement offers plenty of storage space and has already been studded and insulated to make finishing it a little easier. Additional features include tasteful custom paint throughout, window treatments and a 2 car garage with automatic door opener.
Location
State DE
County Kent
Area Capital (30802)
Zoning RS1
Rooms
Other Rooms Living Room, Dining Room, Primary Bedroom, Bedroom 2, Kitchen, Bedroom 1
Interior
Interior Features Primary Bath(s), Butlers Pantry, Dining Area
Hot Water Electric
Heating Gas, Forced Air
Cooling Central A/C
Flooring Fully Carpeted, Vinyl
Equipment Built-In Range, Oven - Self Cleaning, Dishwasher
Fireplace N
Window Features Bay/Bow
Appliance Built-In Range, Oven - Self Cleaning, Dishwasher
Heat Source Natural Gas
Laundry Main Floor
Exterior
Exterior Feature Deck(s)
Parking Features Garage Door Opener
Garage Spaces 5.0
Utilities Available Cable TV
Water Access N
Roof Type Pitched,Shingle
Accessibility None
Porch Deck(s)
Attached Garage 2
Total Parking Spaces 5
Garage Y
Building
Story 1
Foundation Brick/Mortar
Sewer Public Sewer
Water Public
Architectural Style Ranch/Rambler
Level or Stories 1
Additional Building Above Grade
New Construction N
Schools
School District Capital
Others
Tax ID ED-00-05701-06-0200-000
Ownership Fee Simple
Acceptable Financing Conventional, VA, FHA 203(b)
Listing Terms Conventional, VA, FHA 203(b)
Financing Conventional,VA,FHA 203(b)
Read Less

Bought with Trudy Capaldi • Brokers Realty Group, LLC
GET MORE INFORMATION




