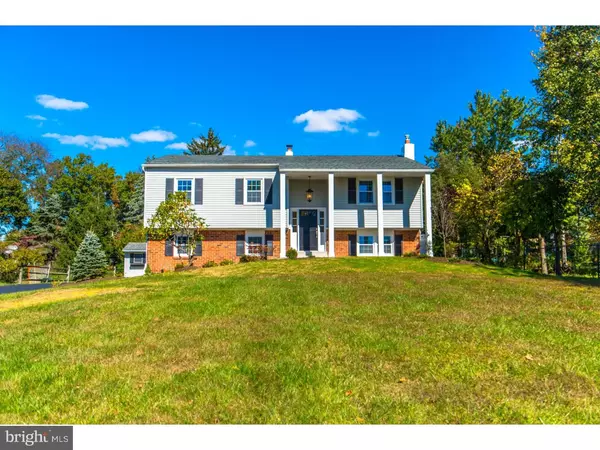For more information regarding the value of a property, please contact us for a free consultation.
3137 MIDDLE SCHOOL DR Audubon, PA 19403
Want to know what your home might be worth? Contact us for a FREE valuation!

Our team is ready to help you sell your home for the highest possible price ASAP
Key Details
Sold Price $309,000
Property Type Single Family Home
Sub Type Detached
Listing Status Sold
Purchase Type For Sale
Square Footage 1,788 sqft
Price per Sqft $172
Subdivision None Available
MLS Listing ID 1002720578
Sold Date 01/15/16
Style Colonial,Bi-level
Bedrooms 4
Full Baths 2
Half Baths 1
HOA Y/N N
Abv Grd Liv Area 1,788
Originating Board TREND
Year Built 1972
Annual Tax Amount $4,807
Tax Year 2015
Lot Size 0.413 Acres
Acres 0.41
Lot Dimensions 90
Property Description
Like new construction without the high price tag! Move-in ready stand alone home with reasonable real estate taxes that has been professionally remodeled inside and out. Too many upgrades to mention but renovations include: New kitchen with granite tops/stainless appliances & tile backsplash, shingles, windows, paver front service walk, landscaping, bathrooms, flooring, trim, paint, electrical upgrades, plumbing upgrades, new HVAC, and so much more. This beautiful Methacton School District home is conveniently close to everything you need: corportate parks, recreation, shopping, mass transit and all major highways. See it today before it is gone; dream home opportunity at starter home price point. Entertain with ease & start making your memories today; this home offer the lifestyle you have been searching for!
Location
State PA
County Montgomery
Area Lower Providence Twp (10643)
Zoning R2
Rooms
Other Rooms Living Room, Dining Room, Primary Bedroom, Bedroom 2, Bedroom 3, Kitchen, Family Room, Bedroom 1, Laundry, Attic
Interior
Interior Features Primary Bath(s), Stall Shower, Kitchen - Eat-In
Hot Water Electric
Heating Oil
Cooling Central A/C
Flooring Fully Carpeted, Vinyl, Tile/Brick
Fireplaces Number 1
Equipment Oven - Self Cleaning, Dishwasher, Built-In Microwave
Fireplace Y
Window Features Bay/Bow,Energy Efficient,Replacement
Appliance Oven - Self Cleaning, Dishwasher, Built-In Microwave
Heat Source Oil
Laundry Lower Floor
Exterior
Exterior Feature Patio(s)
Garage Spaces 4.0
Water Access N
Roof Type Pitched,Shingle
Accessibility None
Porch Patio(s)
Attached Garage 1
Total Parking Spaces 4
Garage Y
Building
Lot Description Level, Open, Front Yard, Rear Yard, SideYard(s)
Sewer Public Sewer
Water Public
Architectural Style Colonial, Bi-level
Additional Building Above Grade
New Construction N
Schools
High Schools Methacton
School District Methacton
Others
Tax ID 43-00-08446-322
Ownership Fee Simple
Read Less

Bought with Carolyn Maniscalco • Keller Williams Main Line
GET MORE INFORMATION




