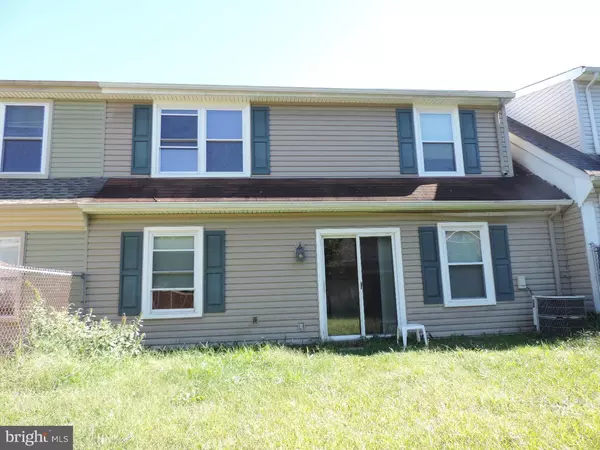For more information regarding the value of a property, please contact us for a free consultation.
5724 KEENAN CT Bensalem, PA 19020
Want to know what your home might be worth? Contact us for a FREE valuation!

Our team is ready to help you sell your home for the highest possible price ASAP
Key Details
Sold Price $170,000
Property Type Townhouse
Sub Type Interior Row/Townhouse
Listing Status Sold
Purchase Type For Sale
Square Footage 1,483 sqft
Price per Sqft $114
Subdivision Neshaminy Valley
MLS Listing ID 1002705128
Sold Date 10/31/16
Style Ranch/Rambler
Bedrooms 4
Full Baths 2
HOA Y/N N
Abv Grd Liv Area 1,483
Originating Board TREND
Year Built 1977
Annual Tax Amount $3,408
Tax Year 2016
Lot Size 3,875 Sqft
Acres 0.09
Lot Dimensions 31X125
Property Description
Bank approved Short Sale & Sellers says SELL this Neshaminy Valley Townhouse with 4 bedrooms (Main and 4th bedroom upstairs) with walk in, floored attic, large closets, 2 bathrooms; 1 upstairs, and 1 downstairs, which includes a laundry closet. Enter the home into the Foyer with coat closet leading to the sundrenched living room with bow window. Straight through living room towards the back of the home is the full dining room with double hung window and ceiling beams, fan and chair rail. The kitchen has oak cabinets, dish washer, stainless sink, pantry and sliding doors to the patio, and fenced back yard with storage shed. Back inside and upstairs you'll find a nice sized master bedroom with walk in closet and attic storage. Across the hall, on the opposite side of the house is the 4th bedroom with a double closet and walk in attic storage. The hall bath is between the bedrooms. This 2 story townhouse has a lot of potential and living space. Home is being offered as a short sale and located close to major routes/public transportation, shopping and Bensalem School District. All offers will be considered
Location
State PA
County Bucks
Area Bensalem Twp (10102)
Zoning R3
Rooms
Other Rooms Living Room, Dining Room, Primary Bedroom, Bedroom 2, Bedroom 3, Kitchen, Family Room, Bedroom 1, Attic
Interior
Hot Water Electric
Heating Electric, Forced Air
Cooling Central A/C
Fireplace N
Heat Source Electric
Laundry Main Floor
Exterior
Fence Other
Utilities Available Cable TV
Water Access N
Roof Type Shingle
Accessibility None
Garage N
Building
Lot Description Level, Front Yard, Rear Yard
Story 1.5
Foundation Slab
Sewer Public Sewer
Water Public
Architectural Style Ranch/Rambler
Level or Stories 1.5
Additional Building Above Grade
New Construction N
Schools
High Schools Bensalem Township
School District Bensalem Township
Others
Senior Community No
Tax ID 02-049-256
Ownership Fee Simple
Acceptable Financing Conventional, FHA 203(k)
Listing Terms Conventional, FHA 203(k)
Financing Conventional,FHA 203(k)
Special Listing Condition Short Sale
Read Less

Bought with Eileen M McWilliams • Keller Williams Real Estate-Langhorne
GET MORE INFORMATION




