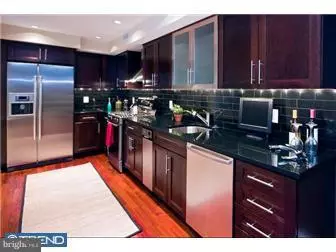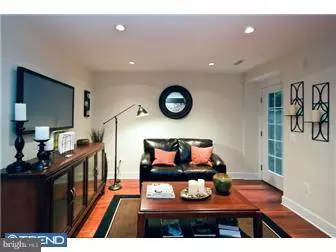For more information regarding the value of a property, please contact us for a free consultation.
1519 PINE ST #1 Philadelphia, PA 19102
Want to know what your home might be worth? Contact us for a FREE valuation!

Our team is ready to help you sell your home for the highest possible price ASAP
Key Details
Sold Price $302,500
Property Type Single Family Home
Sub Type Unit/Flat/Apartment
Listing Status Sold
Purchase Type For Sale
Square Footage 996 sqft
Price per Sqft $303
Subdivision Rittenhouse Square
MLS Listing ID 1002707348
Sold Date 03/31/16
Style Contemporary
Bedrooms 1
Full Baths 1
HOA Fees $330/mo
HOA Y/N N
Abv Grd Liv Area 996
Originating Board TREND
Year Built 1915
Annual Tax Amount $2,122
Tax Year 2016
Property Description
Beautifully appointed, "LaRoque", condo conversion done by quality builder approximately 8 years ago with exquisite attention to detail and unparalled craftsmanship throughout! Prepare to be "WOWED", as you enter through the grand entryway with beautiful glass doors and well-appointed hallway. Gorgeous trims and moldings. Brazilian Walnut floors throughout, alarm systems in each unit, marble baths with frosted glass doors & seamless glass showers, custom paint scheme and more. This is a lower level 1 bedroom, 1 bath unit saturated with light! Foyer entrance with beautiful wood floors, double closet and laundry closet with front load Bosch W/D. Fantastic bedroom with walk-in closet with built-ins. Off the hall is a spacious four piece bathroom with tile floor, Jacuzzi type tub and stall shower. Flexible open living space; perfect for expansion as dining area w/access to paved outdoor space- the ideal spot for relaxing or entertaining! Beautiful, state-of-the-art kitchen with contemporary cabinetry, granite countertops, glass tile backsplash, Bosch stainless steel appliance package and door to the yard. Pet friendly building! Basement offers common storage. Located in the highly desirable Rittenhouse Square, convenient to everything Philadelphia has to offer!
Location
State PA
County Philadelphia
Area 19102 (19102)
Zoning R10
Rooms
Other Rooms Living Room, Primary Bedroom, Kitchen
Interior
Interior Features Kitchen - Eat-In
Hot Water Natural Gas
Heating Gas, Forced Air
Cooling Central A/C
Flooring Wood, Tile/Brick
Fireplace N
Heat Source Natural Gas
Laundry Main Floor
Exterior
Water Access N
Accessibility None
Garage N
Building
Lot Description Rear Yard
Sewer Public Sewer
Water Public
Architectural Style Contemporary
Additional Building Above Grade
New Construction N
Schools
School District The School District Of Philadelphia
Others
HOA Fee Include Common Area Maintenance,Ext Bldg Maint,Insurance,All Ground Fee
Tax ID 888088894
Ownership Condominium
Read Less

Bought with Michael R. McCann • BHHS Fox & Roach-Center City Walnut
GET MORE INFORMATION




