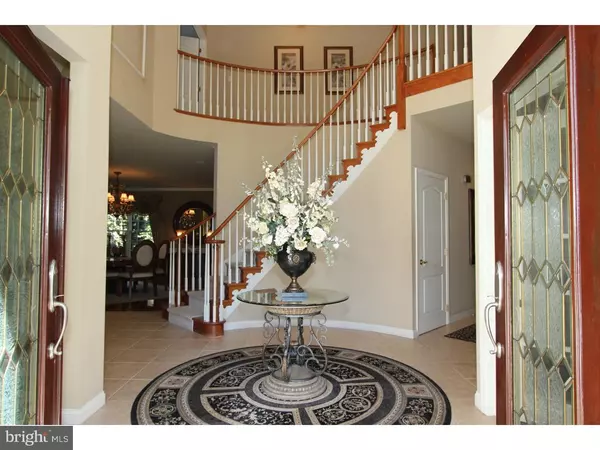For more information regarding the value of a property, please contact us for a free consultation.
24 ABINGDON AVE Medford, NJ 08055
Want to know what your home might be worth? Contact us for a FREE valuation!

Our team is ready to help you sell your home for the highest possible price ASAP
Key Details
Sold Price $615,000
Property Type Single Family Home
Sub Type Detached
Listing Status Sold
Purchase Type For Sale
Square Footage 3,961 sqft
Price per Sqft $155
Subdivision Highbridge
MLS Listing ID 1002699688
Sold Date 10/21/16
Style Colonial,Contemporary
Bedrooms 4
Full Baths 3
Half Baths 2
HOA Y/N N
Abv Grd Liv Area 3,961
Originating Board TREND
Year Built 2001
Annual Tax Amount $18,305
Tax Year 2016
Lot Size 1.045 Acres
Acres 1.04
Property Description
Beautifully appointed custom built home by Paparone Home Builders in desirable Highbridge awaits you! This is an impeccable residence with manicured grounds and wonderful open rear yard that is framed by natural woodland. An elegant entrance opens to reveal soaring ceilings & spacious accommodations. Note the 2 story grand foyer with bridal staircase & gleaming porcelain floor which flows directly into the beautifully decorated formal living room. The generous dining room is breathtaking with its hardwood flooring, crown molding & wainscoting. Delight in the gourmet kitchen which features 42" cherry cabinets plus 7 foot long breakfast island with built in cabinets & granite counters. There is also a walk in pantry, built in custom designed wine rack & butler's pantry, desk area with granite top, stainless steel appliances, double stainless steel sink and a custom stainless steel vented hood. 9 foot Sliding doors open to views of a sweeping back yard and an EP Henry paver patio that was featured in EP Henry magazine! There is a hookup and a pad already in place for a hot tub. Roman columns separate this spectacular kitchen from the 2 story great room. This expansive great room boasts a marble gas fireplace that can be converted to wood burning as there is a chimney in place. Hardwood flooring with Fressa carpet inset, a built in mini bar with sink and granite top, rear staircase and soaring windows make this room light, bright and airy. A main floor office also with built in bookcases and granite top desk, recess and picture lighting along with a laundry room, powder room and a 3 car garage complete the main level. Ascend the front or rear staircase to the 2nd level and indulge in the inviting master suite. Relax in the sitting area or unwind in the luxury of the master bath which has a Jacuzzi tub, separate his and her vanities, separate shower stall and tile flooring and walls. Three more generously sized bedrooms complete the upper level. One bedroom is a princess suite complete with a full bath and the other two bedrooms share a Jack and Jill bathroom. The upper balcony overlooks both the grand foyer and great room. A full finished basement adds extra living space to this already wonderful home and is complete with a granite topped wet bar, half bath, TV/ gathering room, theatre room & gym. Built in speakers are in the LR, DR, basement & patio. Recessed lighting can be found throughout the home.
Location
State NJ
County Burlington
Area Medford Twp (20320)
Zoning RGD1
Rooms
Other Rooms Living Room, Dining Room, Primary Bedroom, Bedroom 2, Bedroom 3, Kitchen, Family Room, Bedroom 1, Laundry, Other, Attic
Basement Full, Fully Finished
Interior
Interior Features Primary Bath(s), Kitchen - Island, Butlers Pantry, Ceiling Fan(s), WhirlPool/HotTub, Sprinkler System, Water Treat System, Wet/Dry Bar, Stall Shower, Kitchen - Eat-In
Hot Water Natural Gas
Heating Gas, Forced Air
Cooling Central A/C
Flooring Wood, Fully Carpeted, Tile/Brick
Fireplaces Number 1
Fireplaces Type Marble, Gas/Propane
Equipment Cooktop, Built-In Range, Oven - Wall, Oven - Double, Oven - Self Cleaning, Dishwasher, Refrigerator, Disposal, Built-In Microwave
Fireplace Y
Window Features Bay/Bow
Appliance Cooktop, Built-In Range, Oven - Wall, Oven - Double, Oven - Self Cleaning, Dishwasher, Refrigerator, Disposal, Built-In Microwave
Heat Source Natural Gas
Laundry Main Floor
Exterior
Exterior Feature Patio(s)
Garage Spaces 6.0
Utilities Available Cable TV
Water Access N
Roof Type Pitched,Shingle
Accessibility None
Porch Patio(s)
Attached Garage 3
Total Parking Spaces 6
Garage Y
Building
Lot Description Level, Trees/Wooded, Front Yard, Rear Yard, SideYard(s)
Story 2
Foundation Brick/Mortar
Sewer On Site Septic
Water Public
Architectural Style Colonial, Contemporary
Level or Stories 2
Additional Building Above Grade
Structure Type Cathedral Ceilings,9'+ Ceilings
New Construction N
Schools
School District Lenape Regional High
Others
HOA Fee Include Common Area Maintenance,Snow Removal,Trash
Senior Community No
Tax ID 20-06501 02-00116
Ownership Fee Simple
Security Features Security System
Acceptable Financing Conventional, VA, FHA 203(b), USDA
Listing Terms Conventional, VA, FHA 203(b), USDA
Financing Conventional,VA,FHA 203(b),USDA
Special Listing Condition Short Sale
Read Less

Bought with Mark J McKenna • Pat McKenna Realtors
GET MORE INFORMATION




