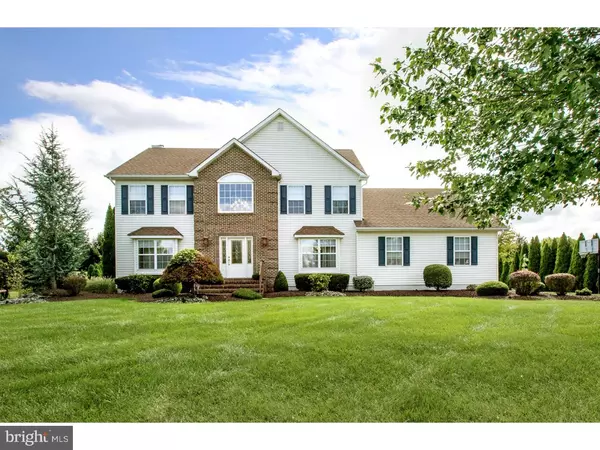For more information regarding the value of a property, please contact us for a free consultation.
41 JARED DR Robbinsville, NJ 08691
Want to know what your home might be worth? Contact us for a FREE valuation!

Our team is ready to help you sell your home for the highest possible price ASAP
Key Details
Sold Price $730,000
Property Type Single Family Home
Sub Type Detached
Listing Status Sold
Purchase Type For Sale
Subdivision Country Meadows
MLS Listing ID 1002699918
Sold Date 11/25/15
Style Colonial
Bedrooms 5
Full Baths 3
Half Baths 1
HOA Fees $10/ann
HOA Y/N Y
Originating Board TREND
Year Built 1996
Annual Tax Amount $16,113
Tax Year 2015
Lot Size 0.590 Acres
Acres 0.59
Lot Dimensions 0X0
Property Description
Stunning Five/Six Bedroom Colonial in Desirable Country Meadows in Robbinsville. This Beautiful Home has Everything. The Main Floor Features a Dramatic Two-Story Entrance, Gleaming Hardwood Flooring throughout, Elegant Formal Living & Dining Rooms, Huge Family Room with Marble Surround Fireplace, Remodeled Gourmet Kitchen with Thomasville Cabinetry, Granite Counters & Tiled Backsplash, Center Island, Dacor Cook Top, Sub Zero Refrigerator, Miele Dishwasher, and More, Fabulous In-Law Suite with Sitting Area & Full Bath & a Remodeled Power Room. The Second Floor is just as Impressive Boasting a Master Suite with Bay Window and Luxurious Marble & Tile Master Bathroom with Jetted Tub and Shower Enclosure, Three More Well Appointed Bedrooms, a Bonus Room/4th Bedroom and a Main Hall Bath. The 1200 Sq Ft Full Finished Basement Features Areas for Media, Recreation and an Office. Outside You Step in to a Resort Style Oasis with Spectacular Inground Pool, Raised Block Paver Patio with Awning, Professional Landscaping, Shed and Sprinkler System. The Perfect Place to Relax or Entertain. Located Close to Schools, Shopping, Restaurants, Major Highways & Train Stations. A Truly Marvelous Home and Not To Be Missed!
Location
State NJ
County Mercer
Area Robbinsville Twp (21112)
Zoning RRT1
Rooms
Other Rooms Living Room, Dining Room, Primary Bedroom, Bedroom 2, Bedroom 3, Kitchen, Family Room, Bedroom 1, In-Law/auPair/Suite, Other
Basement Full, Fully Finished
Interior
Interior Features Primary Bath(s), Kitchen - Island, Ceiling Fan(s), Dining Area
Hot Water Natural Gas
Heating Gas, Forced Air, Zoned
Cooling Central A/C
Flooring Wood, Fully Carpeted, Tile/Brick
Fireplaces Number 1
Equipment Built-In Range, Oven - Double, Oven - Self Cleaning, Dishwasher, Refrigerator
Fireplace Y
Window Features Bay/Bow
Appliance Built-In Range, Oven - Double, Oven - Self Cleaning, Dishwasher, Refrigerator
Heat Source Natural Gas
Laundry Main Floor
Exterior
Exterior Feature Patio(s)
Garage Spaces 5.0
Pool In Ground
Utilities Available Cable TV
Water Access N
Roof Type Pitched,Shingle
Accessibility None
Porch Patio(s)
Attached Garage 2
Total Parking Spaces 5
Garage Y
Building
Story 2
Sewer Public Sewer
Water Public
Architectural Style Colonial
Level or Stories 2
New Construction N
Schools
School District Robbinsville Twp
Others
Tax ID 12-00009 01-00018
Ownership Fee Simple
Read Less

Bought with David S Weingarten • BHHS Fox & Roach Princeton Jn RE
GET MORE INFORMATION




