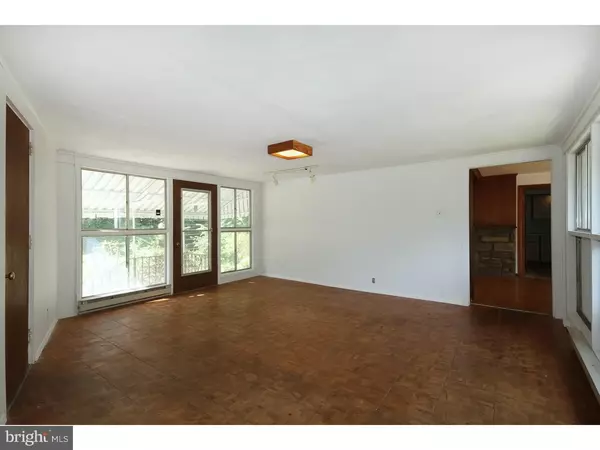For more information regarding the value of a property, please contact us for a free consultation.
1257 HUNT CLUB LN Media, PA 19063
Want to know what your home might be worth? Contact us for a FREE valuation!

Our team is ready to help you sell your home for the highest possible price ASAP
Key Details
Sold Price $335,000
Property Type Single Family Home
Sub Type Detached
Listing Status Sold
Purchase Type For Sale
Square Footage 1,844 sqft
Price per Sqft $181
Subdivision Media
MLS Listing ID 1002693398
Sold Date 04/28/16
Style Ranch/Rambler
Bedrooms 4
Full Baths 2
Half Baths 1
HOA Y/N N
Abv Grd Liv Area 1,844
Originating Board TREND
Year Built 1955
Annual Tax Amount $6,001
Tax Year 2016
Lot Size 1.396 Acres
Acres 1.4
Lot Dimensions 150X324
Property Description
Tranquil, beautiful, and cozy are among the wonderful characteristics of this easy one floor living home on THE sought after Hunt Club Lane in Media. Situated on nearly 1.5 private acres of both natural and landscaped specimen trees and plantings this property is visually outstanding. Step into an architect-designed, authentic home with true potential, offering over 1800 sq. ft. of living space on one level with a finished lower level. 2 stone fireplaces, finished wood floors, sun-drenched open living/dining area, efficiently designed eat-in kitchen with ample cabinetry and counter space. Grand windows offer magnificent views of the private grounds. The main bedroom features a bathroom en suite. There are two additional bedrooms with ample closet space and a hall bathroom. From this level there is direct entrance from the bright 4 season sun room to the 2 car garage. The lower level features a large family room with wet bar, fireplace, laundry, possible fourth bedroom/office/den and powder room with sauna. Lower level has 2 exits that open to the incredible rear yard with 2 patios perfect for lounging and entertaining. The house and grounds have been lovingly maintained by the same owner for almost 50 years. This one-of-a-kind residence combines modern amenities like central air, public water and sewer with comfort and style. Located in the award winning Rose Tree Media school district, close to major highways, shopping and many wonderful restaurants, this home should not be missed!
Location
State PA
County Delaware
Area Upper Providence Twp (10435)
Zoning RESID
Rooms
Other Rooms Living Room, Dining Room, Primary Bedroom, Bedroom 2, Bedroom 3, Kitchen, Family Room, Bedroom 1, Laundry, Other
Basement Full
Interior
Interior Features Primary Bath(s), Sauna, Wet/Dry Bar, Stall Shower, Kitchen - Eat-In
Hot Water Electric
Heating Oil, Forced Air
Cooling Central A/C
Flooring Wood
Fireplaces Number 2
Fireplaces Type Stone
Fireplace Y
Heat Source Oil
Laundry Basement
Exterior
Exterior Feature Patio(s)
Parking Features Inside Access, Garage Door Opener
Garage Spaces 5.0
Water Access N
Accessibility None
Porch Patio(s)
Attached Garage 2
Total Parking Spaces 5
Garage Y
Building
Lot Description Front Yard, Rear Yard, SideYard(s)
Story 1
Sewer Public Sewer
Water Public
Architectural Style Ranch/Rambler
Level or Stories 1
Additional Building Above Grade
New Construction N
Schools
School District Rose Tree Media
Others
Tax ID 35-00-00682-00
Ownership Fee Simple
Read Less

Bought with Jaimee L Smith • RE/MAX Hometown Realtors
GET MORE INFORMATION




