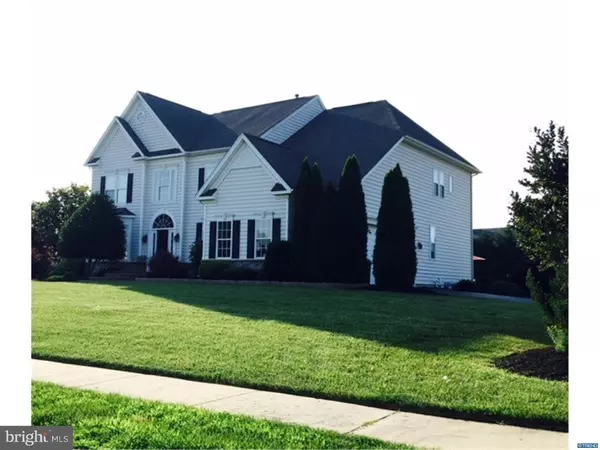For more information regarding the value of a property, please contact us for a free consultation.
107 BROOKS DR Middletown, DE 19709
Want to know what your home might be worth? Contact us for a FREE valuation!

Our team is ready to help you sell your home for the highest possible price ASAP
Key Details
Sold Price $495,000
Property Type Single Family Home
Sub Type Detached
Listing Status Sold
Purchase Type For Sale
Square Footage 7,609 sqft
Price per Sqft $65
Subdivision Back Creek
MLS Listing ID 1002693716
Sold Date 04/29/16
Style Colonial
Bedrooms 4
Full Baths 3
Half Baths 1
HOA Fees $30/ann
HOA Y/N Y
Abv Grd Liv Area 4,875
Originating Board TREND
Year Built 2003
Annual Tax Amount $4,351
Tax Year 2015
Lot Size 0.800 Acres
Acres 0.8
Lot Dimensions 0 X 0
Property Description
Welcome Home! This meticulously maintained home boasts pride of ownership both inside & out! This home is situated on .80 acres with mature landscaping, decorative lighting & extensive hardscape for added curb appeal. As you enter, you'll notice the dramatic two story foyer & gleaming hardwood that provides a stately entrance to this fantastic home. Display collectibles in the Formal Living Room featuring neutral paint & carpeting sure to match any d cor! The adjacent Dining Room is perfect for hosting dinner gatherings - the flowing floor plan of this home makes entertaining effortless. The spacious conservatory features vaulted ceilings & flanked by window for abundance of natural light. The sunken living room features new carpeting & fireplace for an added touch of ambiance. The Gourmet Kitchen features beautiful cherry cabinets, granite counters, pantry, decorative tile back splash, double oven & oversized center island ideal for additional storage or meals on the go. The morning room features convenient access to the rear the yard & makes the perfect place to enjoy your morning coffee while overlooking the tranquil setting. Retire for the evening to the master suite featuring sitting area, tray ceiling & private master bath complete with soaking tub & stall shower. Upstairs you'll find three other generously sized bedrooms - one Princess Suite with private master bath & walk-in closet. The other two bedrooms share a spacious Jack & Jill bath. You'll look forward to outdoor entertaining with the multi-tier hardscape complete with decorative lighting, built-in grill, built in bar with granite counter & built-in firepit with bench surround - over 1,200 sq ft for your entertainment pleasure! The unfinished basement complete with rough-in makes the perfect blank canvas for your creative touches! Other features include: Back staircase, Butler Pantry, Breakfast Bar In Morning Room, Custom Paint, Hunter Douglas Blinds, Refinished Hardwood, Brick Water Table, Upgraded Baths, Gourmet Kitchen, Decorative Molding, Built-Ins In Foyer Area For Displaying Floral D cor or Vases, Upgraded Flooring,9' ceilings on main level & basement for easy finishing & side entry garage - the upgrades are endless! This home is truly a MUST SEE! With 4,875 sq ft above grade & an additional 2,734 for future finishing --- the space is endless! One look & you'll want to make this your next home! Home being sold as-is/inspections are for informational purposes.
Location
State DE
County New Castle
Area South Of The Canal (30907)
Zoning S
Rooms
Other Rooms Living Room, Dining Room, Primary Bedroom, Bedroom 2, Bedroom 3, Kitchen, Family Room, Bedroom 1, Other
Basement Full, Unfinished
Interior
Interior Features Primary Bath(s), Kitchen - Island, Butlers Pantry, Ceiling Fan(s), Wet/Dry Bar, Stall Shower, Kitchen - Eat-In
Hot Water Natural Gas
Heating Gas, Forced Air
Cooling Central A/C
Flooring Wood, Fully Carpeted, Tile/Brick
Fireplaces Number 1
Fireplaces Type Marble, Gas/Propane
Equipment Oven - Double, Dishwasher, Built-In Microwave
Fireplace Y
Appliance Oven - Double, Dishwasher, Built-In Microwave
Heat Source Natural Gas
Laundry Main Floor
Exterior
Exterior Feature Patio(s)
Garage Spaces 5.0
Utilities Available Cable TV
Water Access N
Roof Type Shingle
Accessibility None
Porch Patio(s)
Attached Garage 2
Total Parking Spaces 5
Garage Y
Building
Lot Description Corner, Front Yard, Rear Yard, SideYard(s)
Story 2
Foundation Concrete Perimeter
Sewer On Site Septic
Water Public
Architectural Style Colonial
Level or Stories 2
Additional Building Above Grade, Below Grade
Structure Type Cathedral Ceilings,9'+ Ceilings
New Construction N
Schools
School District Appoquinimink
Others
HOA Fee Include Common Area Maintenance,Snow Removal
Tax ID 11-060.00-110
Ownership Fee Simple
Acceptable Financing Conventional, VA, FHA 203(b), USDA
Listing Terms Conventional, VA, FHA 203(b), USDA
Financing Conventional,VA,FHA 203(b),USDA
Special Listing Condition Short Sale
Read Less

Bought with Adam P Dorosky • BHHS Fox & Roach-Christiana
GET MORE INFORMATION




