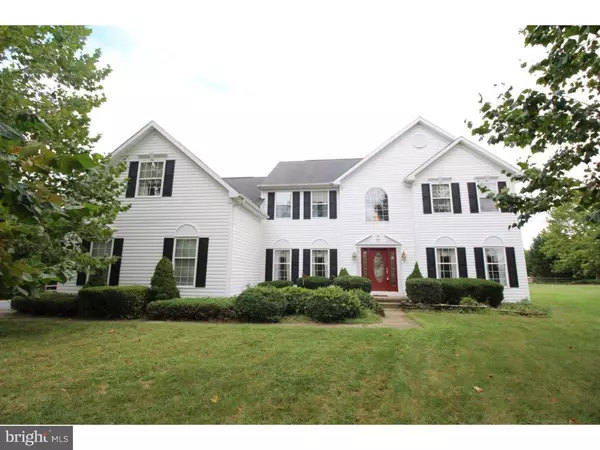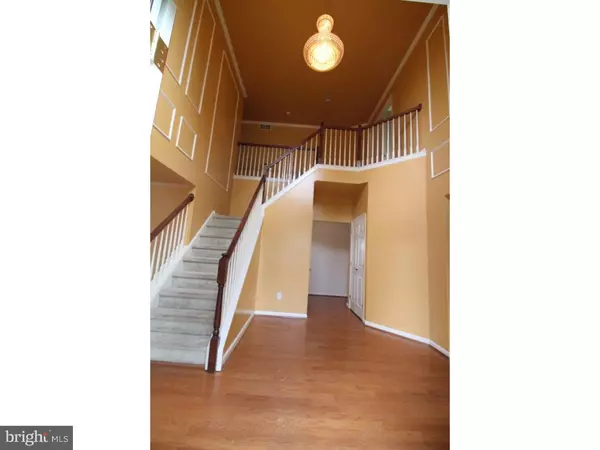For more information regarding the value of a property, please contact us for a free consultation.
44 FREDERICKSBURG DR Middletown, DE 19709
Want to know what your home might be worth? Contact us for a FREE valuation!

Our team is ready to help you sell your home for the highest possible price ASAP
Key Details
Sold Price $362,500
Property Type Single Family Home
Sub Type Detached
Listing Status Sold
Purchase Type For Sale
Square Footage 3,050 sqft
Price per Sqft $118
Subdivision Fairview Farm
MLS Listing ID 1002695620
Sold Date 10/30/15
Style Colonial
Bedrooms 4
Full Baths 2
Half Baths 2
HOA Fees $23/ann
HOA Y/N Y
Abv Grd Liv Area 3,050
Originating Board TREND
Year Built 2001
Annual Tax Amount $2,846
Tax Year 2015
Lot Size 1.260 Acres
Acres 1.26
Lot Dimensions 90X359
Property Description
Do you want to live in the Appoquinimink School District? Do you like to entertain? This 4 Bedroom colonial home on a over an acre lot in the community of Fairview Farm is the one for you. Features include, 2-story foyer, formal living room and dining room, open layout eat in kitchen and family room with cathedral ceiling, skylight, fireplace and back staircase to 2nd floor. There's also a spacious office/library, laundry room and powder room on the main level. There is a large deck out back for your enjoyment. There are 4 bedrooms and 2 bathrooms upstairs. The owners suite features double door entry, cathedral ceilings, walk-in closet, retreat seating area with fireplace. The owners bath includes double sinks, soaking tub, separate shower and skylight. The finished basement with its open layout, expansive bar area and powder room is designed with entertainment in mind. Bring your checklist, this will meet your needs.
Location
State DE
County New Castle
Area South Of The Canal (30907)
Zoning NC21
Rooms
Other Rooms Living Room, Dining Room, Primary Bedroom, Bedroom 2, Bedroom 3, Kitchen, Family Room, Bedroom 1, Laundry, Other
Basement Full
Interior
Interior Features Kitchen - Eat-In
Hot Water Natural Gas
Heating Gas, Forced Air
Cooling Central A/C
Fireplaces Number 1
Fireplace Y
Heat Source Natural Gas
Laundry Main Floor
Exterior
Garage Spaces 3.0
Water Access N
Accessibility None
Attached Garage 3
Total Parking Spaces 3
Garage Y
Building
Story 2
Sewer Public Sewer
Water Public
Architectural Style Colonial
Level or Stories 2
Additional Building Above Grade
New Construction N
Schools
School District Appoquinimink
Others
Tax ID 11-057.00-169
Ownership Fee Simple
Read Less

Bought with David J O'Donnell • Empower Real Estate, LLC
GET MORE INFORMATION




