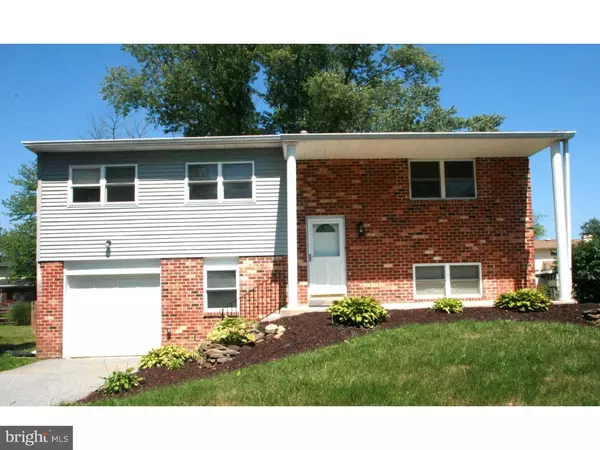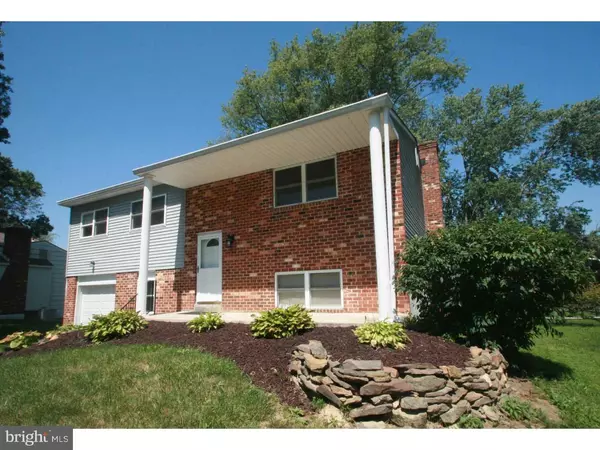For more information regarding the value of a property, please contact us for a free consultation.
511 CABOT DR Hockessin, DE 19707
Want to know what your home might be worth? Contact us for a FREE valuation!

Our team is ready to help you sell your home for the highest possible price ASAP
Key Details
Sold Price $265,000
Property Type Single Family Home
Sub Type Detached
Listing Status Sold
Purchase Type For Sale
Square Footage 2,050 sqft
Price per Sqft $129
Subdivision Hickory Hills
MLS Listing ID 1002686082
Sold Date 12/08/15
Style Contemporary,Ranch/Rambler,Bi-level
Bedrooms 4
Full Baths 3
HOA Y/N N
Abv Grd Liv Area 2,050
Originating Board TREND
Year Built 1970
Annual Tax Amount $1,782
Tax Year 2014
Lot Size 10,890 Sqft
Acres 0.25
Lot Dimensions 66X130
Property Description
Hickory Hill is one of the most affordable communities in Hockessin & one of the most popular areas in New Castle County. An excellent place to live as it is close to many shopping, work & entertainment areas. But it feels as though it is in a very quiet & happy neighborhood. This Bi-Level/Raised Ranch home is in great condition and has a whole lot of amenities that are quite popular. You'll thoroughly enjoy the gorgeous newly refinished hardwood floors, fresh paint and the remodeled country kitchen that has a lot of natural light. The upgraded HVAC System & Hot Water Heater are big pluses too. Not only that, you'll like the views from here as well! 3 bedrooms on the upper level and a bedroom on the 1st floor means there is plenty of living space for your family & friends. As a matter of fact, there are 3 full bathrooms including 1 on the 1st floor, which means that you have a nice "In-Law Suite"! The absolutely gorgeous fireplace in the 1st floor Family Room is terrific. Enjoy the large patio on the front of the house, low level exterior maintenance & 2 storage sheds out back. You'll see that you can "Move Right In!". Very nice condition and a great place to live! Welcome Home!
Location
State DE
County New Castle
Area Hockssn/Greenvl/Centrvl (30902)
Zoning NC6.5
Rooms
Other Rooms Living Room, Dining Room, Primary Bedroom, Bedroom 2, Bedroom 3, Kitchen, Family Room, Bedroom 1, In-Law/auPair/Suite, Laundry, Other, Attic
Basement Full, Outside Entrance, Fully Finished
Interior
Interior Features Primary Bath(s), Stall Shower, Kitchen - Eat-In
Hot Water Natural Gas
Heating Gas, Forced Air
Cooling Central A/C
Flooring Wood, Fully Carpeted, Tile/Brick
Fireplaces Number 1
Fireplaces Type Stone
Equipment Built-In Range, Dishwasher, Disposal
Fireplace Y
Window Features Replacement
Appliance Built-In Range, Dishwasher, Disposal
Heat Source Natural Gas
Laundry Main Floor
Exterior
Exterior Feature Patio(s), Porch(es)
Parking Features Inside Access, Garage Door Opener
Garage Spaces 3.0
Utilities Available Cable TV
Water Access N
Roof Type Pitched,Shingle
Accessibility None
Porch Patio(s), Porch(es)
Attached Garage 1
Total Parking Spaces 3
Garage Y
Building
Lot Description Level, Sloping, Front Yard, Rear Yard, SideYard(s)
Sewer Public Sewer
Water Public
Architectural Style Contemporary, Ranch/Rambler, Bi-level
Additional Building Above Grade
New Construction N
Schools
School District Red Clay Consolidated
Others
Tax ID 08-012.20-056
Ownership Fee Simple
Acceptable Financing Conventional, VA, FHA 203(b)
Listing Terms Conventional, VA, FHA 203(b)
Financing Conventional,VA,FHA 203(b)
Read Less

Bought with Algore DiTullio • Lincoln Realty
GET MORE INFORMATION




