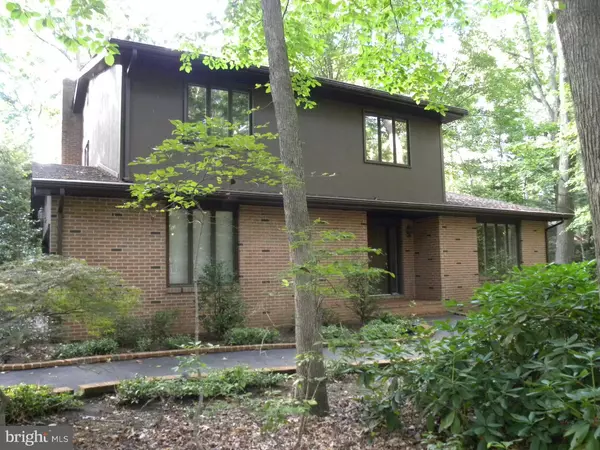For more information regarding the value of a property, please contact us for a free consultation.
23 GLENEAGLES CT Dover, DE 19904
Want to know what your home might be worth? Contact us for a FREE valuation!

Our team is ready to help you sell your home for the highest possible price ASAP
Key Details
Sold Price $245,950
Property Type Single Family Home
Sub Type Detached
Listing Status Sold
Purchase Type For Sale
Square Footage 2,896 sqft
Price per Sqft $84
Subdivision Foxhall
MLS Listing ID 1002687026
Sold Date 01/29/16
Style Contemporary
Bedrooms 4
Full Baths 2
Half Baths 1
HOA Y/N N
Abv Grd Liv Area 2,896
Originating Board TREND
Year Built 1973
Annual Tax Amount $2,641
Tax Year 2014
Lot Size 0.347 Acres
Acres 0.39
Lot Dimensions 92X164
Property Description
R-8948 "I went to the woods because I wished to live deliberately"...wrote Thoreau. Are you seeking an escape from the stresses of everyday life? It's here! This custom-built home by Wilbur Smith is nestled among the trees and its feathered and furry inhabitants. Relax on a never-ending deck that offers both a hot tub and koi pond. Winter's chill will not bother you! Cozy up by the family room's gas FP, as you watch snowflakes dancing among the trees. Does the family chef long for more? The well-appointed kitchen includes both a Dacor and GE Advantium oven, an Asko dishwasher, cabinets with pull-out drawers, along with low maintenance corian countertops. Like to entertain at holidays? Guests will easily mingle in the spacious living and dining rooms with vaulted ceilings and another gas FP. Smaller guests can be as loud as they want in the basement rec. room. Four large BR's with gorgeous views of the woods will please everyone. Tiled baths and kitchen; Pella and Andersen windows and doors. Siding is Hardieplank, a fiber cement material. Natural gas heat and city utilities; minutes from Maple Dale Country Club and golf course! Your escape awaits.......
Location
State DE
County Kent
Area Capital (30802)
Zoning R10
Rooms
Other Rooms Living Room, Dining Room, Primary Bedroom, Bedroom 2, Bedroom 3, Kitchen, Family Room, Bedroom 1, Laundry, Other, Attic
Basement Partial
Interior
Interior Features Primary Bath(s), Ceiling Fan(s), WhirlPool/HotTub, Kitchen - Eat-In
Hot Water Natural Gas
Heating Gas, Forced Air
Cooling Central A/C
Flooring Wood, Fully Carpeted, Tile/Brick
Fireplaces Number 2
Fireplaces Type Brick, Gas/Propane
Equipment Cooktop, Oven - Wall, Dishwasher, Refrigerator, Built-In Microwave
Fireplace Y
Appliance Cooktop, Oven - Wall, Dishwasher, Refrigerator, Built-In Microwave
Heat Source Natural Gas
Laundry Basement
Exterior
Exterior Feature Deck(s)
Parking Features Garage Door Opener
Garage Spaces 5.0
Utilities Available Cable TV
Water Access N
Accessibility None
Porch Deck(s)
Attached Garage 2
Total Parking Spaces 5
Garage Y
Building
Lot Description Trees/Wooded
Story 2
Foundation Brick/Mortar
Sewer Public Sewer
Water Public
Architectural Style Contemporary
Level or Stories 2
Additional Building Above Grade
Structure Type Cathedral Ceilings
New Construction N
Schools
High Schools Dover
School District Capital
Others
Tax ID ED-05-06713-01-4900-000
Ownership Fee Simple
Acceptable Financing Conventional, VA, FHA 203(b)
Listing Terms Conventional, VA, FHA 203(b)
Financing Conventional,VA,FHA 203(b)
Read Less

Bought with Robert L Sacra • RE/MAX Horizons
GET MORE INFORMATION




