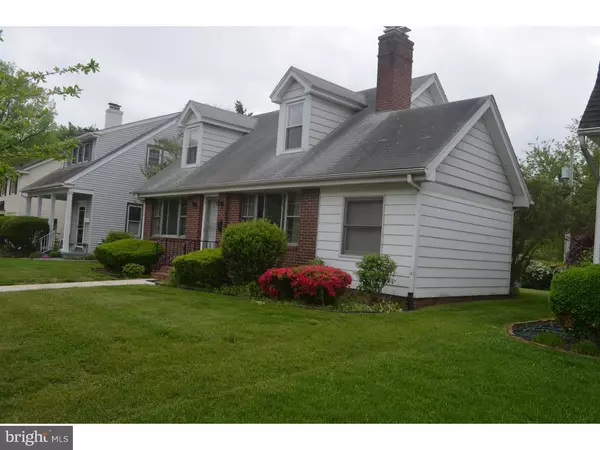For more information regarding the value of a property, please contact us for a free consultation.
46 RODNEY RD Dover, DE 19901
Want to know what your home might be worth? Contact us for a FREE valuation!

Our team is ready to help you sell your home for the highest possible price ASAP
Key Details
Sold Price $172,000
Property Type Single Family Home
Sub Type Detached
Listing Status Sold
Purchase Type For Sale
Square Footage 1,341 sqft
Price per Sqft $128
Subdivision None Available
MLS Listing ID 1002687422
Sold Date 05/31/16
Style Cape Cod
Bedrooms 3
Full Baths 1
Half Baths 1
HOA Y/N N
Abv Grd Liv Area 1,341
Originating Board TREND
Year Built 1950
Annual Tax Amount $1,521
Tax Year 2015
Lot Size 5,250 Sqft
Acres 0.12
Lot Dimensions 50X105
Property Description
Location, Location, Location, that is what you will have when you own this home. Located in Olde Dover within walking distance to Silver Lake, it is the graciousness and charm of the homes lining the tree lined street that will make you smile and say, wow, I'd like to live here. So take a look at this home that will remind you of what yesteryear represented, and then visualize how you can make it your own. A bedroom and half bath is downstairs along with the formal living room and heated office which used to be a stone floored enclosed porch. The dining room offers a beautiful window view of the front yard and features two lovely corner cabinets for your china or knick knacks. The basement offers all kind of possibilites with rich paneling and plenty of storage. A home warranty is being offered at settlement for the new home owner, so make your appointment today and enjoy the upcoming holidays at home.
Location
State DE
County Kent
Area Capital (30802)
Zoning R8
Rooms
Other Rooms Living Room, Dining Room, Primary Bedroom, Bedroom 2, Kitchen, Bedroom 1, Other
Basement Full
Interior
Interior Features Ceiling Fan(s)
Hot Water Electric
Heating Oil, Hot Water, Forced Air
Cooling Central A/C
Flooring Wood, Fully Carpeted, Vinyl
Fireplaces Number 1
Fireplaces Type Brick
Equipment Dishwasher
Fireplace Y
Appliance Dishwasher
Heat Source Oil
Laundry Basement
Exterior
Water Access N
Roof Type Pitched,Shingle
Accessibility None
Garage N
Building
Lot Description Front Yard, Rear Yard, SideYard(s)
Story 1.5
Foundation Brick/Mortar
Sewer Public Sewer
Water Public
Architectural Style Cape Cod
Level or Stories 1.5
Additional Building Above Grade
New Construction N
Schools
High Schools Dover
School District Capital
Others
Senior Community No
Tax ID ED-05-06817-01-4900-000
Ownership Fee Simple
Acceptable Financing Conventional, VA, FHA 203(b)
Listing Terms Conventional, VA, FHA 203(b)
Financing Conventional,VA,FHA 203(b)
Read Less

Bought with Maria C. Bennett • NextRE-Dover
GET MORE INFORMATION




