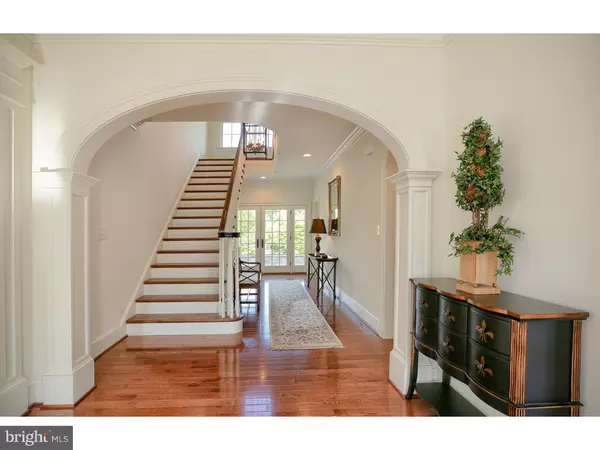For more information regarding the value of a property, please contact us for a free consultation.
62 FARRIER LN Newtown Square, PA 19073
Want to know what your home might be worth? Contact us for a FREE valuation!

Our team is ready to help you sell your home for the highest possible price ASAP
Key Details
Sold Price $1,275,000
Property Type Single Family Home
Sub Type Detached
Listing Status Sold
Purchase Type For Sale
Square Footage 4,180 sqft
Price per Sqft $305
Subdivision White Horse
MLS Listing ID 1002680162
Sold Date 05/15/17
Style Colonial,Farmhouse/National Folk
Bedrooms 4
Full Baths 3
Half Baths 2
HOA Fees $108/ann
HOA Y/N Y
Abv Grd Liv Area 4,180
Originating Board TREND
Year Built 2015
Tax Year 2015
Lot Size 1.000 Acres
Acres 1.0
Lot Dimensions 0X0
Property Description
2016 Synergy Award Winner! Featured home ready for immediate delivery. New floor plan introducing the Newtown IV Farmhouse. Community of custom built homes on one acre home sites in Newtown Square.Designed by Michael Visich Architects.Quality standard features include Sub-zero refrigerator, Wolf commercial range,hardwood floors throughout the first floor,Pella windows,Woodmode "Brookhaven" cabinetry, and so much more.Specifications are distinctive to the Newton models. Sales associate has more details. Other floor plans available. The Sales Center is open Sundays from 12-5pm or by appointment. Please email sales associate for specifications that are distinctive to the Newtown model. This floor plan can also be built as a 5 bedroom plan with a base price of 1,349,000.
Location
State PA
County Delaware
Area Newtown Twp (10430)
Zoning RESID
Rooms
Other Rooms Living Room, Dining Room, Primary Bedroom, Bedroom 2, Bedroom 3, Kitchen, Family Room, Bedroom 1, Other
Basement Full
Interior
Interior Features Primary Bath(s), Kitchen - Island, Butlers Pantry, Stall Shower, Kitchen - Eat-In
Hot Water Natural Gas
Heating Gas, Forced Air
Cooling Central A/C
Flooring Wood, Fully Carpeted, Vinyl
Fireplaces Number 1
Equipment Built-In Range, Oven - Wall, Dishwasher, Disposal, Built-In Microwave
Fireplace Y
Appliance Built-In Range, Oven - Wall, Dishwasher, Disposal, Built-In Microwave
Heat Source Natural Gas
Laundry Upper Floor
Exterior
Parking Features Inside Access, Garage Door Opener
Garage Spaces 3.0
Utilities Available Cable TV
Water Access N
Roof Type Shingle
Accessibility None
Attached Garage 3
Total Parking Spaces 3
Garage Y
Building
Story 2
Foundation Concrete Perimeter
Sewer On Site Septic
Water Public
Architectural Style Colonial, Farmhouse/National Folk
Level or Stories 2
Additional Building Above Grade
New Construction Y
Schools
Elementary Schools Culbertson
Middle Schools Paxon Hollow
High Schools Marple Newtown
School District Marple Newtown
Others
HOA Fee Include Common Area Maintenance
Senior Community No
Tax ID TBD
Ownership Fee Simple
Security Features Security System
Read Less

Bought with Mark Mehler • Coldwell Banker Realty
GET MORE INFORMATION




