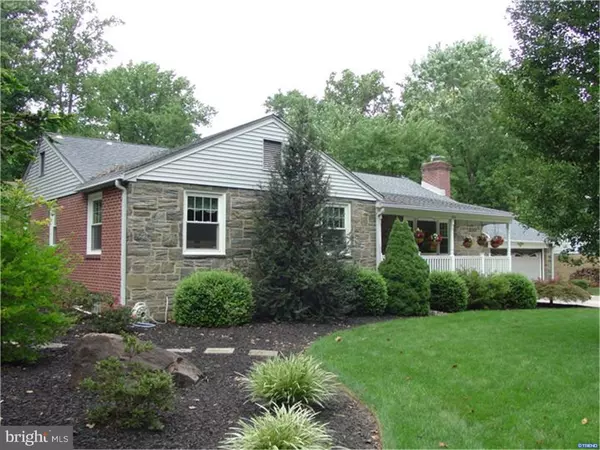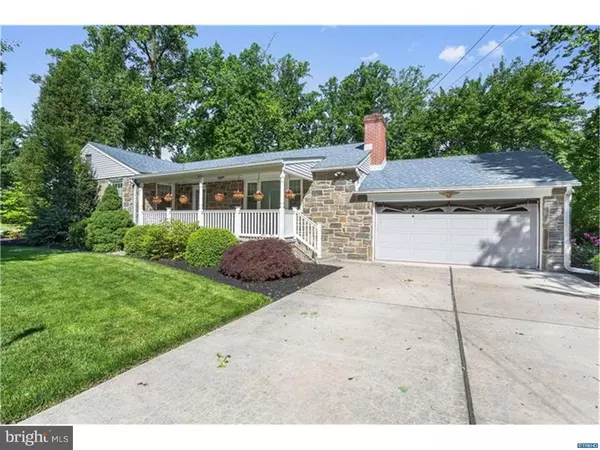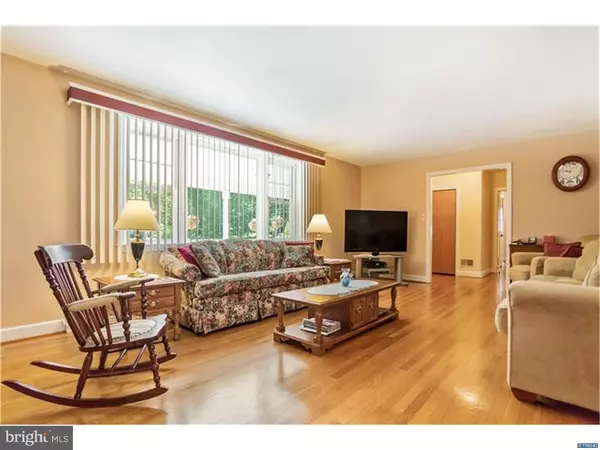For more information regarding the value of a property, please contact us for a free consultation.
500 SAINT GEORGE DR Wilmington, DE 19809
Want to know what your home might be worth? Contact us for a FREE valuation!

Our team is ready to help you sell your home for the highest possible price ASAP
Key Details
Sold Price $331,500
Property Type Single Family Home
Sub Type Detached
Listing Status Sold
Purchase Type For Sale
Square Footage 1,650 sqft
Price per Sqft $200
Subdivision Georgian Terrace
MLS Listing ID 1002681440
Sold Date 06/30/16
Style Ranch/Rambler
Bedrooms 3
Full Baths 2
Half Baths 1
HOA Fees $4/ann
HOA Y/N Y
Abv Grd Liv Area 1,650
Originating Board TREND
Year Built 1958
Annual Tax Amount $2,710
Tax Year 2015
Lot Size 0.300 Acres
Acres 0.3
Lot Dimensions 100 X 125
Property Description
Rarely available stone ranch on .30 acre professionally landscaped corner lot. Totally remodeled with nearly $100,000 in Upgrades ! 22' X 14' Great Room and 17' x 14' Master Bedroom Suite. Gourmet kitchen boasts custom wood cabinetry. Formal dining room, first floor Family Room, fireplace, covered front porch, pristine hardwood floors in family room, foyer, rear bedroom, foyer, all bedrooms. 2 Car Garage, along with additional parking for 4 additional cars. Walk out basement has lifetime waterproof protection ... great peace of mind. Replaced and updated: Roof - 50 Yr Shingle, gas heater, gas hot water (just replaced), first floor bath, master bath, kitchen, Gas stove, exterior landscaping, Timed sprinkler system, exterior concrete, all downspouts drain to street gutter, 200 Amp electric, lower level powder room, garage door, CertainTeed replacement windows, attic insulation, rear insulated doors, reverse osmosis drinking water purifier included, whole house water filter and softener included, "Gutter Helmet" type gutters, front porch vinyl railings, rear steps have vinyl railings, glass block basement windows, battery backup sump pump, rear storage shed, all appliances included. This is a solid stone constructed- all Brick 3 sides. Stone front made from local "Delaware Granite" Make your appointment as soon as possible !
Location
State DE
County New Castle
Area Brandywine (30901)
Zoning RESID
Rooms
Other Rooms Living Room, Dining Room, Primary Bedroom, Bedroom 2, Kitchen, Family Room, Bedroom 1, Other
Basement Full
Interior
Interior Features Kitchen - Eat-In
Hot Water Natural Gas
Heating Gas
Cooling Central A/C
Fireplaces Number 1
Fireplace Y
Heat Source Natural Gas
Laundry Lower Floor
Exterior
Garage Spaces 5.0
Water Access N
Accessibility None
Total Parking Spaces 5
Garage N
Building
Story 1
Sewer Public Sewer
Water Public
Architectural Style Ranch/Rambler
Level or Stories 1
Additional Building Above Grade
New Construction N
Schools
School District Brandywine
Others
Senior Community No
Tax ID 0613100063
Ownership Fee Simple
Read Less

Bought with Julie Allport • BHHS Fox & Roach-Greenville
GET MORE INFORMATION




